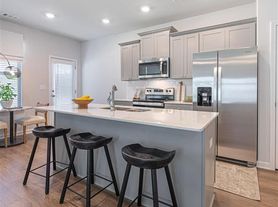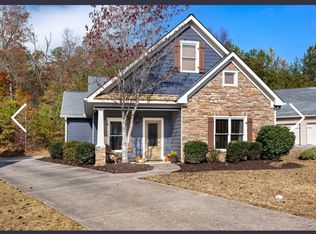Build in 2022, this beautifully maintained, 2-story home in the sought-after Sawgrass subdivision just minutes from I-575 Exit 20 and the quaint towns of Ball Ground and Canton. This spacious property features:
3 oversized bedrooms, including a master suite with walk-in closet
2.5 baths and three linen closets
1,884 sq ft of living space
Open-concept main level with LVP flooring throughout
Granite countertops and upgraded kitchen lighting
Breakfast bar with pendant lights and two included bar stools
Pantry and full-sized refrigerator
Family room with a cozy fireplace and mounted TV above (electric starter)
Ceiling fans in all bedrooms, family room, and covered patio
Covered front entry and covered back patio overlooking a beautiful backyard
Laundry room with washer and dryer upstairs
Wrought iron spindles on rear side stairs
Wood blinds on all windows
2-car garage with opener and included lawn mower, weed wacker, and garden supplies
Schools: Clayton Elementary, Teasley Middle, and Cherokee High School.
This move-in ready gem offers comfort, style, and convenience for your next rental home. Contact today for a tour!
No smoking.
Prefer 2 year lease.
Renter is responsible for landscaping maintenance kept at HOA standards. All equipment is provided. If preferred, Landlord can be responsible for landscaping maintenance for an additional charge.
House for rent
Accepts Zillow applicationsSpecial offer
$2,100/mo
286 Cranston Dr, Ball Ground, GA 30107
3beds
1,884sqft
Price may not include required fees and charges.
Single family residence
Available now
Small dogs OK
Central air
In unit laundry
Attached garage parking
Forced air
What's special
Beautiful backyardCovered front entryCovered back patioGranite countertopsOpen-concept main level
- 11 days |
- -- |
- -- |
Travel times
Facts & features
Interior
Bedrooms & bathrooms
- Bedrooms: 3
- Bathrooms: 3
- Full bathrooms: 3
Heating
- Forced Air
Cooling
- Central Air
Appliances
- Included: Dishwasher, Dryer, Microwave, Oven, Refrigerator, Washer
- Laundry: In Unit
Features
- Walk In Closet
- Flooring: Carpet, Hardwood, Tile
Interior area
- Total interior livable area: 1,884 sqft
Property
Parking
- Parking features: Attached
- Has attached garage: Yes
- Details: Contact manager
Features
- Exterior features: Bicycle storage, Heating system: Forced Air, Lawn, Walk In Closet
Details
- Parcel number: 14N27D059
Construction
Type & style
- Home type: SingleFamily
- Property subtype: Single Family Residence
Community & HOA
Location
- Region: Ball Ground
Financial & listing details
- Lease term: 1 Year
Price history
| Date | Event | Price |
|---|---|---|
| 10/13/2025 | Listed for rent | $2,100$1/sqft |
Source: Zillow Rentals | ||
| 10/1/2025 | Listing removed | $380,000$202/sqft |
Source: | ||
| 8/26/2025 | Price change | $380,000-2.6%$202/sqft |
Source: | ||
| 5/23/2025 | Listed for sale | $390,000+8.1%$207/sqft |
Source: | ||
| 12/11/2022 | Sold | $360,805$192/sqft |
Source: Public Record | ||
Neighborhood: 30107
- Special offer! Sign 2 year lease, pay deposit, move in now, no rent until Nov 1.Expires October 31, 2025

