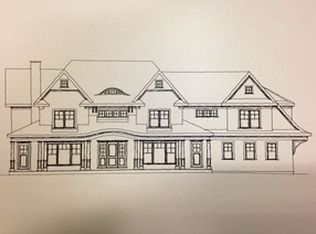New Construction, ready in June! Enjoy a summers' evening stroll to Compo, just steps away. In ground pool for your swimming pleasure, rare large, pvt. yard for beach neighborhood. Living area has full southern exposure for maximum light all day long. Transitional and modern high quality finishes throughout, in a neutral, soft palette. Set on a private lane well back from the road w/Compo address, 6000+ SF, open kitchen/great room design, high ceilings, lots of storage, oversized garage, 3rd floor deck, large patio w/ gas fire pit. Flexible floor plan with room for 2 offices. Wide plank light oak floors, glass stair rails, Master Bedroom features a barrel vaulted ceiling, gas fireplace with textured tile, oversized his/hers walk in closets, spa style bath. Gourmet kitchen with Wolf-Sub Zero appliances, open to great room w/fireplace and glass doors leading to pool, patio and private back yard. Built by longtime local builder, Bill Green, WR Green Homes, this special property, near the iconic Minute Man statue, provides 5-6 ensuite bedrooms, 2 large bonus rooms. High end, easy to maintain and long life metal roof. Room for elevator. Additional 500+ SF of coverage available for further expansion. Owner-agent.
This property is off market, which means it's not currently listed for sale or rent on Zillow. This may be different from what's available on other websites or public sources.
