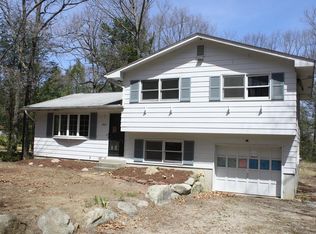Sold for $555,000
$555,000
286 Coles Meadow Rd, Northampton, MA 01060
3beds
1,604sqft
Single Family Residence
Built in 1973
1.1 Acres Lot
$576,900 Zestimate®
$346/sqft
$3,013 Estimated rent
Home value
$576,900
Estimated sales range
Not available
$3,013/mo
Zestimate® history
Loading...
Owner options
Explore your selling options
What's special
This very well maintained raised ranch has been in the same family for over 50 years. Perched on 1.1 acres, it's steps to conservation trails, close to 91, downtown Hamp & all you need. 3 bedrooms, 2 1/2 baths, it has an oversized 2 car garage w/ a workshop, a beautifully landscaped backyard, a pavers patio & privacy in this well established family neighborhood. The elegant entry welcomes you into a thoughtfully designed, renovated kitchen w/ tons of creative storage options, SS appliances, quartz countertops & a huge island. The dining room & living room are spacious & look out to the yard, yet feel cozy w/ the gas fireplace & built-in cabinets. The main BR is large - the ensuite bath has a walk-in shower. The 2nd BR is also big, next to a generous 3rd bedroom & 2nd full bath w/ tub/shower combo. The family room has a built-in bar, 1/2 bath & wood stove.Roof & systems are 10-ish years old & includes high velocity AC.Sold AS-IS.
Zillow last checked: 8 hours ago
Listing updated: December 27, 2024 at 09:56am
Listed by:
Bridget Goggins 413-320-7055,
Coldwell Banker Community REALTORS® 413-586-8355
Bought with:
Julie Rosten
Delap Real Estate LLC
Source: MLS PIN,MLS#: 73288270
Facts & features
Interior
Bedrooms & bathrooms
- Bedrooms: 3
- Bathrooms: 3
- Full bathrooms: 2
- 1/2 bathrooms: 1
Primary bedroom
- Features: Bathroom - Full, Closet, Flooring - Hardwood
- Level: Second
Bedroom 2
- Features: Closet, Flooring - Hardwood
- Level: Second
Bedroom 3
- Features: Closet, Flooring - Hardwood
- Level: Second
Bathroom 1
- Features: Bathroom - Full, Bathroom - Tiled With Shower Stall, Ceiling Fan(s), Flooring - Stone/Ceramic Tile, French Doors, Pedestal Sink
- Level: Second
Bathroom 2
- Features: Bathroom - Full, Bathroom - Tiled With Tub & Shower, Ceiling Fan(s), Closet - Linen, Flooring - Stone/Ceramic Tile
- Level: Second
Bathroom 3
- Features: Bathroom - Half, Ceiling Fan(s), Flooring - Stone/Ceramic Tile, Pedestal Sink
- Level: Basement
Dining room
- Features: Flooring - Hardwood, Exterior Access, Recessed Lighting, Slider, Lighting - Overhead
- Level: Main,First
Family room
- Features: Bathroom - Half, Wood / Coal / Pellet Stove, Closet, Flooring - Wood, Lighting - Overhead, Closet - Double
- Level: Basement
Kitchen
- Features: Flooring - Hardwood, Dining Area, Countertops - Stone/Granite/Solid, Countertops - Upgraded, Kitchen Island, Cabinets - Upgraded, Exterior Access, Remodeled, Stainless Steel Appliances, Lighting - Overhead
- Level: Main,First
Living room
- Features: Flooring - Hardwood, Exterior Access, Slider
- Level: Main,First
Heating
- Central, Baseboard, Propane, Wood Stove
Cooling
- Central Air, Other
Appliances
- Laundry: Laundry Closet, In Basement, Electric Dryer Hookup, Washer Hookup
Features
- Walk-In Closet(s), Mud Room, Internet Available - Broadband
- Flooring: Tile, Hardwood, Flooring - Hardwood
- Windows: Screens
- Basement: Partial,Crawl Space,Partially Finished,Interior Entry
- Number of fireplaces: 1
- Fireplace features: Living Room
Interior area
- Total structure area: 1,604
- Total interior livable area: 1,604 sqft
Property
Parking
- Total spaces: 6
- Parking features: Attached, Garage Door Opener, Storage, Workshop in Garage, Oversized, Paved Drive, Off Street, Driveway, Paved
- Attached garage spaces: 2
- Uncovered spaces: 4
Features
- Patio & porch: Patio
- Exterior features: Patio, Rain Gutters, Screens, Other
Lot
- Size: 1.10 Acres
- Features: Wooded, Cleared, Gentle Sloping
Details
- Parcel number: M:0008 B:0059 L:0001,3711973
- Zoning: RR
Construction
Type & style
- Home type: SingleFamily
- Architectural style: Raised Ranch
- Property subtype: Single Family Residence
Materials
- Foundation: Concrete Perimeter
- Roof: Shingle
Condition
- Year built: 1973
Utilities & green energy
- Electric: Circuit Breakers
- Sewer: Private Sewer
- Water: Public
- Utilities for property: for Electric Range, for Electric Dryer, Washer Hookup
Community & neighborhood
Community
- Community features: Public Transportation, Shopping, Walk/Jog Trails, Medical Facility, Bike Path, Conservation Area, Highway Access, House of Worship, Private School, Public School, T-Station, University, Other
Location
- Region: Northampton
Other
Other facts
- Road surface type: Paved
Price history
| Date | Event | Price |
|---|---|---|
| 12/27/2024 | Sold | $555,000+0.9%$346/sqft |
Source: MLS PIN #73288270 Report a problem | ||
| 9/18/2024 | Contingent | $549,900$343/sqft |
Source: MLS PIN #73288270 Report a problem | ||
| 9/11/2024 | Listed for sale | $549,900$343/sqft |
Source: MLS PIN #73288270 Report a problem | ||
Public tax history
| Year | Property taxes | Tax assessment |
|---|---|---|
| 2025 | $7,308 +2.2% | $524,600 +11.4% |
| 2024 | $7,154 +3.9% | $471,000 +8.3% |
| 2023 | $6,887 +7.2% | $434,800 +21% |
Find assessor info on the county website
Neighborhood: 01060
Nearby schools
GreatSchools rating
- 5/10Bridge Street Elementary SchoolGrades: PK-5Distance: 2.9 mi
- 5/10John F Kennedy Middle SchoolGrades: 6-8Distance: 2.1 mi
- 9/10Northampton High SchoolGrades: 9-12Distance: 2.7 mi
Schools provided by the listing agent
- Elementary: Jackson St
- Middle: Jfk Middle Sch
- High: Northampton Hs
Source: MLS PIN. This data may not be complete. We recommend contacting the local school district to confirm school assignments for this home.

Get pre-qualified for a loan
At Zillow Home Loans, we can pre-qualify you in as little as 5 minutes with no impact to your credit score.An equal housing lender. NMLS #10287.
