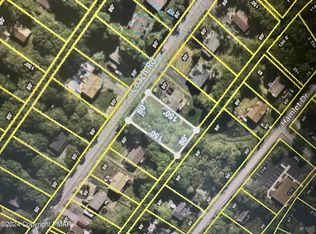Sold for $302,100
$302,100
286 Coach Rd, Tobyhanna, PA 18466
3beds
2,112sqft
Single Family Residence
Built in 1996
0.27 Acres Lot
$312,800 Zestimate®
$143/sqft
$2,212 Estimated rent
Home value
$312,800
$256,000 - $382,000
$2,212/mo
Zestimate® history
Loading...
Owner options
Explore your selling options
What's special
Priced to sell! Your charming retreat nestled in the scenic beauty of the Pocono Mountains. This delightful bi-level home offers 4 bedrooms, 2 baths, and a multitude of features that will make you feel right at home. Spacious 4 bedrooms and 2 baths, providing ample space for comfortable living
Recent upgrades throughout the home, ensuring modern convenience and style
Enjoy the convenience of a flat yard, perfect for outdoor activities and relaxation
Lower level family room provides additional space for entertainment and relaxation Stay cozy and comfortable year-round with the multi-source heating system, ensuring warmth and efficiency during the cooler months. Convenience is at your fingertips with this centrally located home. Close proximity to Khalarhi, skiing, hiking trails
Zillow last checked: 8 hours ago
Listing updated: May 16, 2025 at 03:02pm
Listed by:
Kimberly A Gay 570-730-8543,
E-Realty Services - Pocono Summit
Bought with:
Ricmarie Sierra-Figueroa, RS365353
E-Realty Services - Pocono Summit
Source: PMAR,MLS#: PM-112572
Facts & features
Interior
Bedrooms & bathrooms
- Bedrooms: 3
- Bathrooms: 2
- Full bathrooms: 2
Primary bedroom
- Level: First
- Area: 243.36
- Dimensions: 14.4 x 16.9
Bedroom 2
- Level: First
- Area: 121.38
- Dimensions: 11.9 x 10.2
Bedroom 3
- Level: First
- Area: 150.06
- Dimensions: 12.3 x 12.2
Primary bathroom
- Level: First
- Area: 49.6
- Dimensions: 6.2 x 8
Bathroom 2
- Level: First
- Area: 45.9
- Dimensions: 5.1 x 9
Bathroom 4
- Level: Lower
- Area: 103.5
- Dimensions: 9 x 11.5
Dining room
- Level: First
- Area: 149.86
- Dimensions: 11.8 x 12.7
Family room
- Level: Lower
- Area: 447.07
- Dimensions: 18.1 x 24.7
Kitchen
- Level: First
- Area: 158.75
- Dimensions: 12.5 x 12.7
Living room
- Level: First
- Area: 225.7
- Dimensions: 18.5 x 12.2
Living room
- Level: Lower
- Area: 248.97
- Dimensions: 19.3 x 12.9
Utility room
- Level: Lower
- Area: 79.48
- Dimensions: 8.11 x 9.8
Heating
- Electric, Oil
Cooling
- None
Appliances
- Included: Electric Oven, Refrigerator, Water Heater, Dishwasher, Microwave
Features
- Eat-in Kitchen, Other
- Flooring: Ceramic Tile, Hardwood, Laminate
- Has fireplace: Yes
- Common walls with other units/homes: No Common Walls
Interior area
- Total structure area: 2,112
- Total interior livable area: 2,112 sqft
- Finished area above ground: 2,112
- Finished area below ground: 0
Property
Parking
- Parking features: Garage - Attached
- Has attached garage: Yes
Features
- Stories: 2
Lot
- Size: 0.27 Acres
- Features: Level, Cleared
Details
- Parcel number: 03.4D.1.145
- Zoning description: Residential
Construction
Type & style
- Home type: SingleFamily
- Architectural style: Bi-Level
- Property subtype: Single Family Residence
Materials
- Vinyl Siding
- Foundation: Slab
- Roof: Asphalt,Fiberglass
Condition
- Year built: 1996
Utilities & green energy
- Sewer: Septic Tank
- Water: Well
- Utilities for property: Cable Available
Community & neighborhood
Location
- Region: Tobyhanna
- Subdivision: Pocono Farms East
HOA & financial
HOA
- Has HOA: Yes
- HOA fee: $155 annually
- Amenities included: Security, Clubhouse, Playground, Golf Course, Outdoor Pool, Fitness Center
Other
Other facts
- Listing terms: Cash,Conventional
- Road surface type: Paved
Price history
| Date | Event | Price |
|---|---|---|
| 5/16/2025 | Sold | $302,100+6%$143/sqft |
Source: PMAR #PM-112572 Report a problem | ||
| 2/28/2025 | Pending sale | $285,000$135/sqft |
Source: PMAR #PM-112572 Report a problem | ||
| 8/20/2024 | Listing removed | -- |
Source: PMAR #PM-112572 Report a problem | ||
| 7/24/2024 | Price change | $285,000-3.7%$135/sqft |
Source: PMAR #PM-112572 Report a problem | ||
| 5/28/2024 | Price change | $295,900-1.3%$140/sqft |
Source: PMAR #PM-112572 Report a problem | ||
Public tax history
| Year | Property taxes | Tax assessment |
|---|---|---|
| 2025 | $4,587 +8.2% | $142,450 |
| 2024 | $4,241 +7.6% | $142,450 |
| 2023 | $3,943 +2.1% | $142,450 |
Find assessor info on the county website
Neighborhood: 18466
Nearby schools
GreatSchools rating
- 4/10Clear Run Intrmd SchoolGrades: 3-6Distance: 2.1 mi
- 7/10Pocono Mountain East Junior High SchoolGrades: 7-8Distance: 3.9 mi
- 9/10Pocono Mountain East High SchoolGrades: 9-12Distance: 3.8 mi
Get pre-qualified for a loan
At Zillow Home Loans, we can pre-qualify you in as little as 5 minutes with no impact to your credit score.An equal housing lender. NMLS #10287.
Sell with ease on Zillow
Get a Zillow Showcase℠ listing at no additional cost and you could sell for —faster.
$312,800
2% more+$6,256
With Zillow Showcase(estimated)$319,056
