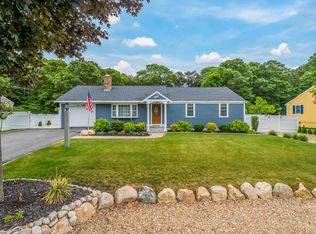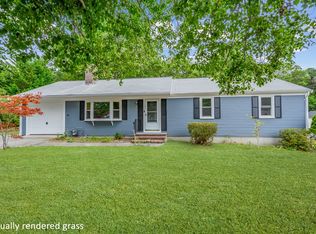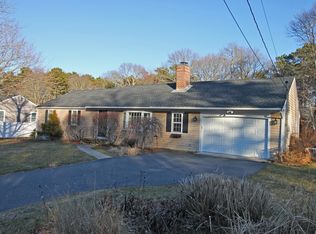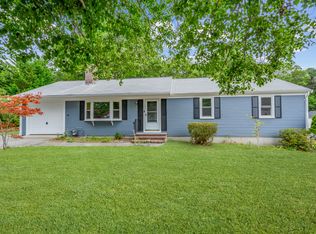Beautifully remodeled 3 bedroom, 2 bathroom home in popular Centerville. Highlights of this spacious, elegant home include granite kitchen counter tops, wood floors, SS appliances, master bedroom with private ensuite master bath, full A/C, a newer roof and an outdoor shower. But there is more!! A fab Media Room, modern finished basement, solar panels, 2 driveways and an attached garage. PLUS the most amazing fenced in back yard which is made for entertaining everyone......fire pit, gazebo, mini soccer pitch and awesome children's play area. You have arrived !!
This property is off market, which means it's not currently listed for sale or rent on Zillow. This may be different from what's available on other websites or public sources.



