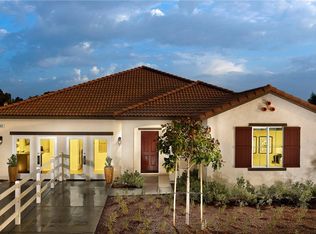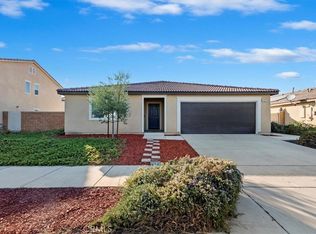Sold for $525,000
$525,000
286 Brookshire Rd, Hemet, CA 92543
4beds
2,512sqft
Single Family Residence
Built in 2019
0.14 Square Feet Lot
$513,900 Zestimate®
$209/sqft
$3,178 Estimated rent
Home value
$513,900
$463,000 - $570,000
$3,178/mo
Zestimate® history
Loading...
Owner options
Explore your selling options
What's special
NO HOA FEES AND ENERGY EFFICIENT HOME WITH LOW SOLAR LEASE! This beautiful 2,512 square foot home built in 2019 with 4 bedrooms and 3 full bathrooms PLUS an open office which can easily be converted into a 5th bedroom. Downstairs bedroom and bathroom makes this home a great option for multigenerational living. Downstairs features luxury vinyl plank flooring throughout great room, dining and kitchen. The kitchen has it all with large island, stainless steel appliances, granite counter tops, pantry closet, gas stove/oven, dishwasher, microwave and white shaker-style cabinetry. Upstairs you are greeted with a large loft, 3 bedrooms with a full bathroom and laundry room. Large main bedroom with ensuite bathroom, walk in shower, double sinks and a generous size walk-in closet. Fantastic white shutters throughout the house keeps the home cooler in the summer and warmer in the winter. The sliding door off of the kitchen leads to a large backyard that is ready for your personal touch!
Zillow last checked: 8 hours ago
Listing updated: July 18, 2025 at 01:47am
Listed by:
Lucia T Magneta DRE #01947425 619-248-0043,
eXp Realty of Southern California, Inc.
Bought with:
Donald Staff, DRE #02224198
Oasis Realty Group Inc
Source: SDMLS,MLS#: 240016390 Originating MLS: San Diego Association of REALTOR
Originating MLS: San Diego Association of REALTOR
Facts & features
Interior
Bedrooms & bathrooms
- Bedrooms: 4
- Bathrooms: 3
- Full bathrooms: 3
Heating
- Forced Air Unit
Cooling
- Central Forced Air
Appliances
- Included: Dishwasher, Disposal, Range/Stove Hood
- Laundry: Gas & Electric Dryer HU
Interior area
- Total structure area: 2,512
- Total interior livable area: 2,512 sqft
Property
Parking
- Total spaces: 4
- Parking features: Attached
- Garage spaces: 2
Features
- Levels: 2 Story
- Pool features: N/K
- Fencing: Full
Lot
- Size: 0.14 sqft
Details
- Parcel number: 439332009
Construction
Type & style
- Home type: SingleFamily
- Property subtype: Single Family Residence
Materials
- Stucco
- Roof: Tile/Clay
Condition
- Year built: 2019
Utilities & green energy
- Sewer: Sewer Connected, Public Sewer
- Water: Public
Community & neighborhood
Location
- Region: Hemet
- Subdivision: Unknown (999)
Other
Other facts
- Listing terms: Conventional,FHA,VA
Price history
| Date | Event | Price |
|---|---|---|
| 9/25/2024 | Sold | $525,000-0.9%$209/sqft |
Source: | ||
| 8/1/2024 | Pending sale | $530,000$211/sqft |
Source: | ||
| 7/24/2024 | Listed for sale | $530,000+5%$211/sqft |
Source: | ||
| 10/14/2022 | Sold | $505,000$201/sqft |
Source: Public Record Report a problem | ||
| 10/13/2022 | Pending sale | $505,000$201/sqft |
Source: | ||
Public tax history
| Year | Property taxes | Tax assessment |
|---|---|---|
| 2025 | $7,068 +6% | $525,000 +1.9% |
| 2024 | $6,671 +1.2% | $515,100 +2% |
| 2023 | $6,590 +35.2% | $505,000 +40.9% |
Find assessor info on the county website
Neighborhood: 92543
Nearby schools
GreatSchools rating
- 3/10Park Hill Elementary SchoolGrades: K-5Distance: 1.9 mi
- 3/10Monte Vista Middle SchoolGrades: 6-8Distance: 2.1 mi
- 4/10San Jacinto High SchoolGrades: 9-12Distance: 2 mi
Get a cash offer in 3 minutes
Find out how much your home could sell for in as little as 3 minutes with a no-obligation cash offer.
Estimated market value
$513,900

