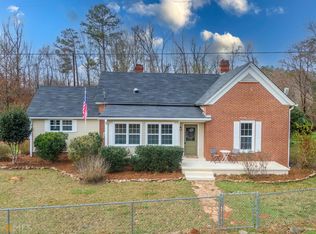Closed
$675,000
286 Brook Rd, Barnesville, GA 30204
3beds
2,688sqft
Single Family Residence
Built in 2007
15.72 Acres Lot
$675,300 Zestimate®
$251/sqft
$2,761 Estimated rent
Home value
$675,300
Estimated sales range
Not available
$2,761/mo
Zestimate® history
Loading...
Owner options
Explore your selling options
What's special
Welcome to this beautiful custom built-home in 2007, nestled on 15.72 acres in Lamar County! Enjoy the beautiful leaves as you drive up the spiral private driveway to the house. Upon entering through the side garage entrance, you will be amazed by the large laundry/mud room, hosting a 1/2 bath. The kitchen-keeping room offers an open large area for entertaining. Whether gathering near the fireplace while having your favorite beverage, or overlooking the peaceful private back yard. The views are amazing. Kitchen has granite counter tops and stainless steel appliances. Home is a 3/2 split plan with large rooms and plenty of closet space. Master suite offers his and her closets, linen pantry and a large walk in shower with two shower heads, one at each end along with a private water closet. Guest rooms share a extra large galley bathroom with private water closet. Hardwood floors throughout, with tile in the bathrooms and berber carpet in the bedrooms. Home features a full basement stubbed for a Jack and Jill set up. Bathroom is already finished and operable. Remaining areas in basement are all stubbed and set up with ample work space, along with a garage area for your hobby car. Attic has plenty of room for that second story if needed. Home framing is steel structure. From the front sitting porch to the back screened room and the concrete wrap around driveway, this property is a must see.
Zillow last checked: 8 hours ago
Listing updated: December 20, 2024 at 08:57am
Listed by:
Cheryl A Chester 404-210-2009,
Keller Williams Southern Premier RE
Bought with:
Alexis Howard, 438083
NextHome MainStreet
Source: GAMLS,MLS#: 10408789
Facts & features
Interior
Bedrooms & bathrooms
- Bedrooms: 3
- Bathrooms: 4
- Full bathrooms: 3
- 1/2 bathrooms: 1
- Main level bathrooms: 2
- Main level bedrooms: 3
Dining room
- Features: L Shaped
Kitchen
- Features: Country Kitchen, Kitchen Island, Pantry, Solid Surface Counters
Heating
- Electric, Heat Pump
Cooling
- Electric
Appliances
- Included: Convection Oven, Dishwasher, Dryer, Electric Water Heater, Ice Maker, Microwave, Oven/Range (Combo), Oven, Refrigerator, Stainless Steel Appliance(s)
- Laundry: Mud Room
Features
- Double Vanity, High Ceilings, Master On Main Level, Separate Shower, Split Bedroom Plan, Tile Bath, Tray Ceiling(s), Walk-In Closet(s)
- Flooring: Carpet, Hardwood, Laminate, Tile
- Windows: Double Pane Windows, Window Treatments
- Basement: Bath Finished,Concrete,Daylight,Exterior Entry,Full,Interior Entry,Unfinished
- Attic: Expandable,Pull Down Stairs
- Number of fireplaces: 2
- Fireplace features: Family Room, Gas Log, Living Room, Masonry
Interior area
- Total structure area: 2,688
- Total interior livable area: 2,688 sqft
- Finished area above ground: 2,688
- Finished area below ground: 0
Property
Parking
- Parking features: Garage, Parking Pad
- Has garage: Yes
- Has uncovered spaces: Yes
Accessibility
- Accessibility features: Accessible Doors, Accessible Entrance, Accessible Full Bath, Accessible Hallway(s), Accessible Kitchen
Features
- Levels: Two
- Stories: 2
- Patio & porch: Deck, Patio, Porch, Screened
- Exterior features: Balcony, Water Feature
- Fencing: Fenced
- Has view: Yes
- View description: Seasonal View
Lot
- Size: 15.72 Acres
- Features: Pasture, Private, Sloped
- Residential vegetation: Grassed, Partially Wooded
Details
- Parcel number: 058057
Construction
Type & style
- Home type: SingleFamily
- Architectural style: Brick 4 Side,Traditional
- Property subtype: Single Family Residence
Materials
- Brick
- Roof: Composition
Condition
- Resale
- New construction: No
- Year built: 2007
Details
- Warranty included: Yes
Utilities & green energy
- Sewer: Septic Tank
- Water: Public
- Utilities for property: High Speed Internet, Propane
Community & neighborhood
Community
- Community features: None
Location
- Region: Barnesville
- Subdivision: None
Other
Other facts
- Listing agreement: Exclusive Right To Sell
- Listing terms: 1031 Exchange,Cash,Conventional,FHA,Other
Price history
| Date | Event | Price |
|---|---|---|
| 12/20/2024 | Sold | $675,000-4.9%$251/sqft |
Source: | ||
| 11/7/2024 | Listed for sale | $709,925$264/sqft |
Source: | ||
Public tax history
| Year | Property taxes | Tax assessment |
|---|---|---|
| 2024 | $3,760 -6.1% | $199,669 +0.9% |
| 2023 | $4,004 -1.5% | $197,901 +5.6% |
| 2022 | $4,065 +21.3% | $187,338 +26.2% |
Find assessor info on the county website
Neighborhood: 30204
Nearby schools
GreatSchools rating
- NALamar County Primary SchoolGrades: PK-2Distance: 5.4 mi
- 5/10Lamar County Middle SchoolGrades: 6-8Distance: 5.4 mi
- 3/10Lamar County Comprehensive High SchoolGrades: 9-12Distance: 5.1 mi
Schools provided by the listing agent
- Elementary: Lamar County Primary/Elementar
- Middle: Lamar County
- High: Lamar County
Source: GAMLS. This data may not be complete. We recommend contacting the local school district to confirm school assignments for this home.
Get a cash offer in 3 minutes
Find out how much your home could sell for in as little as 3 minutes with a no-obligation cash offer.
Estimated market value$675,300
Get a cash offer in 3 minutes
Find out how much your home could sell for in as little as 3 minutes with a no-obligation cash offer.
Estimated market value
$675,300
