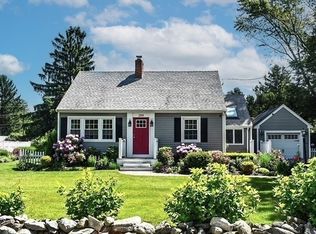Cozy Well Maintained 3 Bed, 1.5 Bath Cape w/ 1 Car Garage featuring a Beautiful Eat In Kitchen w/ Upgraded Cabinetry, Silestone Countertops, Hardwood Floors, Gas Range, Formal Sunlit Livingroom w/ hardwood, Large front to back Familyroom, Full bath w/stone vanity, glass enclosed Tub & Shower, Large Master Bed w/ Harwood, ½ bath servicing the upstairs. Two semi-finished rooms in the lower level being utilized as an office & hangout, Tons of Storage & Workspace w/ a full walk out, Private backyard perfect for entertaining. Big Shed for Outdoor Storage. Enjoy Summer nights relaxing on your 3 Season Porch. Home has Vinyl Siding & Replacement Windows throughout. Upgraded 200Amp Electrical & 50 Amp Subpanel in the garage. Convenient to the Highly Rated Southrow Elementary & Playground, Murphy Soccer Fields, Russell Mill Pond & Open Space Hiking & Biking Trails, Easy Access to Route 3 both at exit 28 & 29, Town Center & Bruce Freeman Rail Trail.
This property is off market, which means it's not currently listed for sale or rent on Zillow. This may be different from what's available on other websites or public sources.
