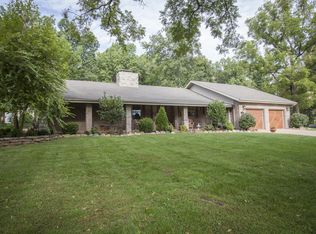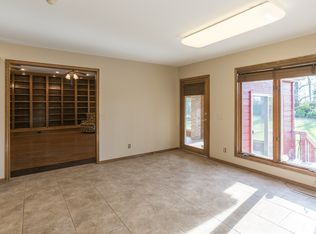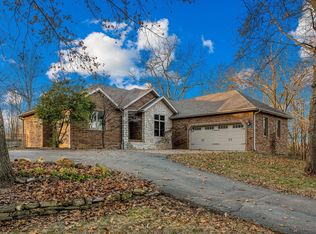When you're tired of the rat race of the city you can retire every evening to your own little piece of paradise. Located on a dead end street and nestled on an acre and half in a small subdivision with only 8 other houses, this beautiful all brick walkout basement home is only minutes from Springfield, Nixa, Ozark and a short drive to Branson. Living/Great Room, Formal Dining and Eat-in Kitchen plus Master BR and bath plus two other guest bedrooms with adjoining bathroom on the main level. As our society moves more and more toward multi-generational housing....this one would work with it's kitchen/bar in the basement plus two more bedrooms and a bath. Complete with fireplace on both levels of the home. In only a few more weeks, spring will be here and the various shrubs and blooming flowers will begin to show their colors. A view of the subdivision lake is visible from your deck. It's a perfect home for entertaining your friends and family and they will love the in-ground pool. City of Ozark water and sewer, Ozark Electric, small leased propane tank for fireplaces and back-up for the heat pump HVAC system and microwave were replaced in 2019. Central Vacuum and Surround Sound. Many updates including pretty hardwood floors and granite countertops. The pool liner, pump and filter are approx. 3 years old and there is a pool house for storing pool equipment. Buyer to do their own due diligence as to square footage. Exterior Sound system.
This property is off market, which means it's not currently listed for sale or rent on Zillow. This may be different from what's available on other websites or public sources.



