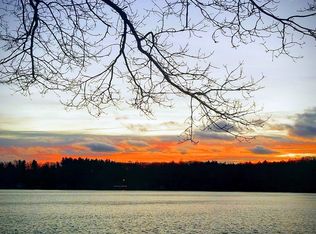Have it all with this exquisite Big Alum Lake Waterfront Home, from the upscale premium finishes to the custom layout designed to maximize luxury living with amazing lake views to the state of the art energy efficient systems! Located at the end of a private road, this magnificent home features a fireplaced Great Room with 26 ft vaulted ceiling, striking two story windowed views and leads to an oversized Sun Deck; a fabulous cherry and granite Chef's Kitchen with huge center island and expandable Dining which leads to a great summertime living screened Porch; and what could be better, the first floor fireplaced Master BR with private Deck, spacious en suite Bath and walk in Closet plus near by Study! More waterfront views from the balcony of the fireplaced Loft, two additional large Bedrooms, one also with ensuite Bath, 3rd full Bath plus front to back 4th Bedroom/Office w/private lake facing Deck.Cork detailed Wine Cellar, Geothermal heat & AC, radiant heated floors, daylight BSMT
This property is off market, which means it's not currently listed for sale or rent on Zillow. This may be different from what's available on other websites or public sources.
