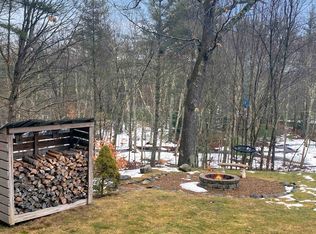Closed
Listed by:
Hvizda Realty Group,
Keller Williams Realty Metro-Concord 603-226-2220
Bought with: Jill & Co. Realty Group - Real Broker NH, LLC
$562,000
286 Bee Hole Road, Loudon, NH 03307
3beds
1,728sqft
Single Family Residence
Built in 2001
2.28 Acres Lot
$577,600 Zestimate®
$325/sqft
$2,782 Estimated rent
Home value
$577,600
$503,000 - $664,000
$2,782/mo
Zestimate® history
Loading...
Owner options
Explore your selling options
What's special
Welcome to this beautifully maintained 3-bedroom, 2-bath colonial. Immaculately maintained, the only things you have to do is move in! Featuring an open floor plan, the updated kitchen and baths add to the flawless feel of the home. Easy flow between living spaces both indoors and out, makes it ideal for entertaining. The full walkout basement is ideal for storage or to finish for additional living space! Step outside to your own private retreat—an expansive deck overlooks a fully fenced, open, and level yard, perfect for play and relaxation. Enjoy evenings by the fire pit, cultivate your green thumb in the garden beds, and take in the tranquility of the surrounding nature. Nestled near scenic hiking trails, yet just minutes from major highways, this home offers the best of both worlds—seclusion without sacrificing accessibility. Don’t miss the opportunity to make this stunning home yours!
Zillow last checked: 8 hours ago
Listing updated: May 16, 2025 at 03:04pm
Listed by:
Hvizda Realty Group,
Keller Williams Realty Metro-Concord 603-226-2220
Bought with:
Megan Chenard
Jill & Co. Realty Group - Real Broker NH, LLC
Source: PrimeMLS,MLS#: 5034550
Facts & features
Interior
Bedrooms & bathrooms
- Bedrooms: 3
- Bathrooms: 2
- Full bathrooms: 1
- 3/4 bathrooms: 1
Heating
- Hot Water, Zoned
Cooling
- None
Appliances
- Included: Electric Cooktop, ENERGY STAR Qualified Dishwasher, Dryer, Microwave, Other, ENERGY STAR Qualified Refrigerator, ENERGY STAR Qualified Washer
- Laundry: 1st Floor Laundry
Features
- Ceiling Fan(s), Kitchen/Dining, Living/Dining, Natural Light, Walk-In Closet(s), Programmable Thermostat
- Flooring: Carpet, Ceramic Tile, Vinyl
- Doors: Security Door(s)
- Windows: Blinds, Screens, Double Pane Windows
- Basement: Concrete,Concrete Floor,Storage Space,Walkout,Exterior Entry,Basement Stairs,Walk-Out Access
- Attic: Attic with Hatch/Skuttle
Interior area
- Total structure area: 2,592
- Total interior livable area: 1,728 sqft
- Finished area above ground: 1,728
- Finished area below ground: 0
Property
Parking
- Total spaces: 4
- Parking features: Paved, Parking Spaces 4
Accessibility
- Accessibility features: 1st Floor 3/4 Bathroom, 3 Ft. Doors, Paved Parking, 1st Floor Laundry
Features
- Levels: Two
- Stories: 2
- Exterior features: Deck, Natural Shade, Shed, Storage
- Fencing: Dog Fence
- Frontage length: Road frontage: 200
Lot
- Size: 2.28 Acres
- Features: Country Setting, Level, Open Lot, Secluded, Wooded
Details
- Parcel number: LOUDM00012B000032L000000
- Zoning description: Rural Improved
- Other equipment: Portable Generator
Construction
Type & style
- Home type: SingleFamily
- Architectural style: Colonial
- Property subtype: Single Family Residence
Materials
- Wood Frame
- Foundation: Concrete
- Roof: Architectural Shingle
Condition
- New construction: No
- Year built: 2001
Utilities & green energy
- Electric: 200+ Amp Service, Generator Ready
- Sewer: 1250 Gallon, Concrete, Leach Field, Septic Tank
- Utilities for property: Cable, Phone Available
Community & neighborhood
Location
- Region: Loudon
Other
Other facts
- Road surface type: Paved
Price history
| Date | Event | Price |
|---|---|---|
| 5/15/2025 | Sold | $562,000+13.3%$325/sqft |
Source: | ||
| 4/2/2025 | Listed for sale | $495,900+35.9%$287/sqft |
Source: | ||
| 2/22/2021 | Sold | $365,000+5.8%$211/sqft |
Source: | ||
| 1/20/2021 | Contingent | $345,000$200/sqft |
Source: | ||
| 1/14/2021 | Price change | $345,000+1.8%$200/sqft |
Source: | ||
Public tax history
| Year | Property taxes | Tax assessment |
|---|---|---|
| 2024 | $7,110 +11.6% | $305,800 |
| 2023 | $6,373 +12.3% | $305,800 |
| 2022 | $5,673 +9.3% | $305,800 +35.5% |
Find assessor info on the county website
Neighborhood: 03307
Nearby schools
GreatSchools rating
- 2/10Loudon Elementary SchoolGrades: K-5Distance: 1.4 mi
- 5/10Merrimack Valley Middle SchoolGrades: 6-8Distance: 7.2 mi
- 4/10Merrimack Valley High SchoolGrades: 9-12Distance: 7.3 mi
Schools provided by the listing agent
- Elementary: Loudon Elementary
- Middle: Merrimack Valley Middle School
- High: Merrimack Valley High School
- District: Merrimack Valley SAU #46
Source: PrimeMLS. This data may not be complete. We recommend contacting the local school district to confirm school assignments for this home.
Get pre-qualified for a loan
At Zillow Home Loans, we can pre-qualify you in as little as 5 minutes with no impact to your credit score.An equal housing lender. NMLS #10287.
