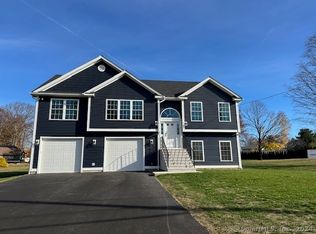Welcome to 286 Beach Rd, an elegant Cape style home boasting 3900 sqft of living space and an outdoor oasis with the finest of amenities. This 3 bedroom, 2.5 bath home features a grand eat-in-kitchen with a plethora of cabinetry, storage and built-ins, stainless steel Viking refrigerator, double ovens, gas cooktop, Bosch dishwasher, Sub Zero wine fridge with two beverage drawers, sliders leading to an outdoor kitchen and pool area. The Den has radiant heated flooring, oversized windows overlooking the backyard/pool area. Formal Dining Room and Living Room with gleaming hardwood floors; the Living Room has floor to ceiling impressive stone, propane fireplace and cathedral ceilings. Head upstairs to the Primary Master Suite with gorgeous hardwood flooring, walk-in closets with built-ins, large ensuite features, double sinks, large, tiled shower with body sprays and whirlpool tub. Enormous, finished basement with a separate home office, room for a home gym or perhaps a 4th bedroom. Attached 2 car garage with attic storage and an additional heated Barn/Garage totaling 2040sq ft, 2 automatic openers for car enthusiasts, RV storage or a home-based business! This home resides on a beautifully professionally landscaped yard with a gorgeous 16x 32 heated, salt water inground pool, stamped concrete pool deck, gazebo, full outdoor kitchen and a pondless waterfall. A true one-of-a-kind find. Schedule your private showing today!!
This property is off market, which means it's not currently listed for sale or rent on Zillow. This may be different from what's available on other websites or public sources.
