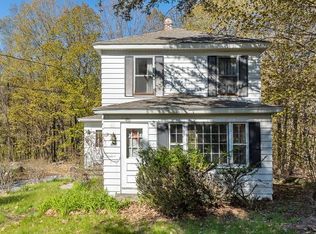Sold for $452,000 on 06/17/24
$452,000
286 Ashburnham Hill Rd, Fitchburg, MA 01420
3beds
1,344sqft
Single Family Residence
Built in 1979
10.55 Acres Lot
$483,000 Zestimate®
$336/sqft
$3,004 Estimated rent
Home value
$483,000
$440,000 - $531,000
$3,004/mo
Zestimate® history
Loading...
Owner options
Explore your selling options
What's special
Open House Saturday 5/11 2:00-4:00! This ranch-style gem boasts 3 bedrooms, a large garage, and two decks for outdoor relaxation. Enjoy the tranquility of 10 wooded acres while being conveniently close to amenities. The open floor plan connects the kitchen, dining room, and living room—featuring a cozy wood stove insert—perfect for both family living and entertaining. Plus, a spacious finished walk-out basement with a second kitchen, family room, full bath and bonus room is great for large families, teen hangout, game room, etc. Seize this opportunity today!
Zillow last checked: 8 hours ago
Listing updated: June 17, 2024 at 12:23pm
Listed by:
Taylor Healey 978-697-2712,
Foster-Healey Real Estate 978-537-8301,
Barbara Foster 978-697-1506
Bought with:
Brianna LaCouture
LAER Realty Partners
Source: MLS PIN,MLS#: 73233726
Facts & features
Interior
Bedrooms & bathrooms
- Bedrooms: 3
- Bathrooms: 2
- Full bathrooms: 2
Primary bedroom
- Features: Ceiling Fan(s), Closet, Flooring - Wall to Wall Carpet
- Level: First
Bedroom 2
- Features: Ceiling Fan(s), Closet, Flooring - Wall to Wall Carpet
- Level: First
Bedroom 3
- Features: Ceiling Fan(s), Closet, Flooring - Wall to Wall Carpet
- Level: First
Primary bathroom
- Features: No
Bathroom 1
- Features: Bathroom - Full, Bathroom - With Shower Stall, Closet - Linen, Double Vanity
- Level: First
Bathroom 2
- Features: Bathroom - Full
- Level: Basement
Dining room
- Features: Flooring - Vinyl, Balcony / Deck
- Level: First
Family room
- Level: Basement
Kitchen
- Features: Flooring - Vinyl, Dining Area, Balcony / Deck, Countertops - Paper Based, Breakfast Bar / Nook, Cabinets - Upgraded, Deck - Exterior, Exterior Access, Open Floorplan
- Level: First
Living room
- Features: Wood / Coal / Pellet Stove, Flooring - Hardwood, Exterior Access
- Level: First
Heating
- Baseboard, Oil
Cooling
- Wall Unit(s)
Appliances
- Laundry: In Basement
Features
- Bonus Room, Kitchen
- Flooring: Wood, Vinyl, Carpet
- Basement: Full,Finished,Partially Finished,Walk-Out Access,Interior Entry,Concrete
- Number of fireplaces: 1
- Fireplace features: Living Room
Interior area
- Total structure area: 1,344
- Total interior livable area: 1,344 sqft
Property
Parking
- Total spaces: 7
- Parking features: Attached, Garage Door Opener, Storage, Workshop in Garage, Garage Faces Side, Paved Drive, Off Street
- Attached garage spaces: 1
- Uncovered spaces: 6
Features
- Patio & porch: Deck
- Exterior features: Deck, Storage
Lot
- Size: 10.55 Acres
- Features: Wooded
Details
- Parcel number: M:087R B:0030 L:0,1512594
- Zoning: RR
Construction
Type & style
- Home type: SingleFamily
- Architectural style: Ranch
- Property subtype: Single Family Residence
Materials
- Frame
- Foundation: Concrete Perimeter
- Roof: Shingle
Condition
- Year built: 1979
Utilities & green energy
- Electric: Circuit Breakers
- Sewer: Private Sewer
- Water: Public
- Utilities for property: for Electric Range
Community & neighborhood
Community
- Community features: Park, Walk/Jog Trails, Medical Facility, Private School, Public School
Location
- Region: Fitchburg
Price history
| Date | Event | Price |
|---|---|---|
| 6/17/2024 | Sold | $452,000+7.6%$336/sqft |
Source: MLS PIN #73233726 | ||
| 5/6/2024 | Listed for sale | $420,000$313/sqft |
Source: MLS PIN #73233726 | ||
Public tax history
| Year | Property taxes | Tax assessment |
|---|---|---|
| 2025 | $5,613 +9.2% | $415,500 +19.8% |
| 2024 | $5,138 +1.4% | $346,900 +9.7% |
| 2023 | $5,067 +2.7% | $316,300 +12.9% |
Find assessor info on the county website
Neighborhood: 01420
Nearby schools
GreatSchools rating
- 5/10Crocker Elementary SchoolGrades: 1-5Distance: 1.1 mi
- 4/10Arthur M Longsjo Middle SchoolGrades: 6-8Distance: 1.2 mi
- 3/10Fitchburg High SchoolGrades: 9-12Distance: 2.2 mi
Schools provided by the listing agent
- Middle: Memorial
- High: Fitchburg
Source: MLS PIN. This data may not be complete. We recommend contacting the local school district to confirm school assignments for this home.

Get pre-qualified for a loan
At Zillow Home Loans, we can pre-qualify you in as little as 5 minutes with no impact to your credit score.An equal housing lender. NMLS #10287.
Sell for more on Zillow
Get a free Zillow Showcase℠ listing and you could sell for .
$483,000
2% more+ $9,660
With Zillow Showcase(estimated)
$492,660