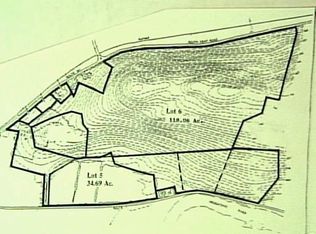Sold for $657,000 on 01/06/23
$657,000
285A Kent Road, Kent, CT 06757
4beds
2,480sqft
Single Family Residence
Built in 1978
10.36 Acres Lot
$816,700 Zestimate®
$265/sqft
$4,863 Estimated rent
Home value
$816,700
$743,000 - $898,000
$4,863/mo
Zestimate® history
Loading...
Owner options
Explore your selling options
What's special
Storybook Setting - This four bedroom Cape is located on 10+ parklike acres with mature specimen trees, lovely mix of lawn and gardens, and expansive back pasture area making it a wonderful property for horses or animals. The main level of the home features a recently updated kitchen with a center island with seating, a spacious living room with fireplace, a den anchored by a second fireplace framed by handsome barn wood paneling, and a formal dining room that opens to a light-filled screen porch. In addition, this floor includes a main level bedroom, full bath, and a dedicated laundry room. The upper level includes the primary bedroom suite with walk-in closet and private bath. This bedroom opens to a large bonus room that would make a wonderful home office or gym. Two additional bedrooms share a full bath. A wonderful opportunity just under two hours from NYC, this home is move-in ready with many recent upgrades including a new roof and new siding.
Zillow last checked: 8 hours ago
Listing updated: January 06, 2023 at 11:49am
Listed by:
Stephen Pener 203-470-0393,
William Pitt Sotheby's Int'l 860-927-1141,
Brian Hastings 860-816-9302,
William Pitt Sotheby's Int'l
Bought with:
Christian Jensen, RES.0817033
William Pitt Sotheby's Int'l
Source: Smart MLS,MLS#: 170510373
Facts & features
Interior
Bedrooms & bathrooms
- Bedrooms: 4
- Bathrooms: 3
- Full bathrooms: 3
Primary bedroom
- Features: Walk-In Closet(s)
- Level: Upper
- Area: 208 Square Feet
- Dimensions: 16 x 13
Bedroom
- Features: Walk-In Closet(s), Wall/Wall Carpet
- Level: Upper
- Area: 240 Square Feet
- Dimensions: 16 x 15
Bedroom
- Features: Wall/Wall Carpet
- Level: Upper
- Area: 160 Square Feet
- Dimensions: 16 x 10
Bedroom
- Level: Main
- Area: 143 Square Feet
- Dimensions: 11 x 13
Den
- Features: Fireplace, Sliders
- Level: Main
- Area: 300 Square Feet
- Dimensions: 15 x 20
Dining room
- Features: Sliders
- Level: Main
- Area: 156 Square Feet
- Dimensions: 12 x 13
Kitchen
- Features: Kitchen Island
- Level: Main
- Area: 180 Square Feet
- Dimensions: 12 x 15
Living room
- Features: Fireplace
- Level: Main
- Area: 255 Square Feet
- Dimensions: 15 x 17
Heating
- Forced Air, Oil
Cooling
- Central Air
Appliances
- Included: Oven/Range, Refrigerator, Dishwasher, Washer, Dryer, Water Heater
- Laundry: Main Level
Features
- Basement: Full,Unfinished
- Attic: Access Via Hatch,Storage
- Number of fireplaces: 2
Interior area
- Total structure area: 2,480
- Total interior livable area: 2,480 sqft
- Finished area above ground: 2,480
Property
Parking
- Total spaces: 2
- Parking features: Attached, Gravel
- Attached garage spaces: 2
- Has uncovered spaces: Yes
Accessibility
- Accessibility features: Roll-In Shower
Features
- Patio & porch: Patio, Screened
- Exterior features: Garden, Stone Wall
Lot
- Size: 10.36 Acres
- Features: Open Lot, Cleared, Level
Details
- Additional structures: Barn(s)
- Parcel number: 1942854
- Zoning: Residential
- Other equipment: Generator Ready
Construction
Type & style
- Home type: SingleFamily
- Architectural style: Cape Cod
- Property subtype: Single Family Residence
Materials
- Vinyl Siding, Brick
- Foundation: Masonry
- Roof: Asphalt
Condition
- New construction: No
- Year built: 1978
Utilities & green energy
- Sewer: Septic Tank
- Water: Well
Community & neighborhood
Community
- Community features: Park, Private School(s)
Location
- Region: Kent
Price history
| Date | Event | Price |
|---|---|---|
| 1/6/2023 | Sold | $657,000-5.5%$265/sqft |
Source: | ||
| 12/26/2022 | Contingent | $695,000$280/sqft |
Source: | ||
| 10/11/2022 | Price change | $695,000-9.2%$280/sqft |
Source: | ||
| 9/22/2022 | Price change | $765,000-3.8%$308/sqft |
Source: | ||
| 7/22/2022 | Listed for sale | $795,000+119.3%$321/sqft |
Source: | ||
Public tax history
| Year | Property taxes | Tax assessment |
|---|---|---|
| 2025 | $8,961 +8.2% | $531,200 |
| 2024 | $8,281 +25.4% | $531,200 +51% |
| 2023 | $6,602 +1% | $351,900 |
Find assessor info on the county website
Neighborhood: 06757
Nearby schools
GreatSchools rating
- 7/10Kent Center SchoolGrades: PK-8Distance: 3.2 mi
- 5/10Housatonic Valley Regional High SchoolGrades: 9-12Distance: 19.1 mi
Schools provided by the listing agent
- Elementary: Kent
Source: Smart MLS. This data may not be complete. We recommend contacting the local school district to confirm school assignments for this home.

Get pre-qualified for a loan
At Zillow Home Loans, we can pre-qualify you in as little as 5 minutes with no impact to your credit score.An equal housing lender. NMLS #10287.

