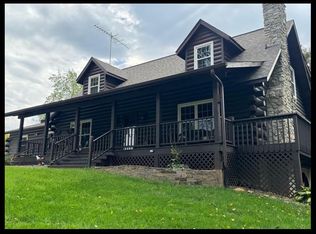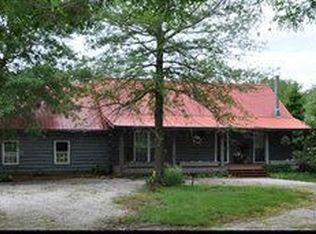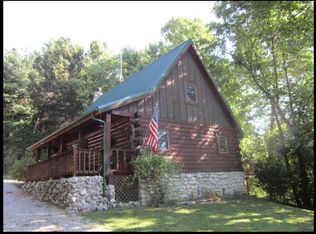Sold on 07/25/24
Price Unknown
28598 State Highway T, Excello, MO 65247
3beds
1,952sqft
Single Family Residence
Built in 1988
1.32 Acres Lot
$351,200 Zestimate®
$--/sqft
$1,790 Estimated rent
Home value
$351,200
Estimated sales range
Not available
$1,790/mo
Zestimate® history
Loading...
Owner options
Explore your selling options
What's special
Nestled in the tranquil countryside, this charming three-bedroom, three-bathroom log home offers the perfect blend of rustic charm and modern comfort. The large open concept living room/kitchen design welcomes you with its warm, inviting atmosphere, featuring exposed wood beams and a spacious layout ideal for gatherings and everyday living. The home boasts a full basement with a two-car garage, providing ample storage space and potential for additional living areas or a workshop. The rustic interior design complements the natural beauty of the surroundings, with hickory hardwood floors, a stone fireplace, and a screened in back deck for relaxing.
Zillow last checked: 8 hours ago
Listing updated: March 20, 2025 at 08:23pm
Listed by:
David Wilt 660-676-2331,
Macon Realty Company
Bought with:
Julie Mcmillin, 2022020576
Macon Realty Company
Source: Northeast Central AOR,MLS#: 38132
Facts & features
Interior
Bedrooms & bathrooms
- Bedrooms: 3
- Bathrooms: 3
- Full bathrooms: 2
- 1/2 bathrooms: 1
Bedroom 1
- Level: Main
- Area: 172.2
- Dimensions: 12.3 x 14
Bedroom 2
- Level: Second
- Area: 237.98
- Dimensions: 14.6 x 16.3
Bedroom 3
- Level: Main
- Area: 191.8
- Dimensions: 13.7 x 14
Bathroom 1
- Level: Main
- Area: 58.86
- Dimensions: 5.4 x 10.9
Bathroom 2
- Level: Second
- Area: 28.35
- Dimensions: 4.5 x 6.3
Bathroom 3
- Level: Main
- Area: 33.6
- Dimensions: 5.6 x 6
Dining room
- Level: Main
- Area: 38.4
- Dimensions: 9.6 x 4
Kitchen
- Level: Main
- Area: 176.4
- Dimensions: 12.6 x 14
Living room
- Level: Main
- Area: 375.16
- Dimensions: 16.6 x 22.6
Heating
- Forced Gas, Wood
Cooling
- Central Air
Appliances
- Included: Dishwasher, Electric Oven/Range, Exhaust Fan, Refrigerator, Electric Water Heater
- Laundry: Laundry Hookup: Electric, Main Level
Features
- Flooring: Carpet, Ceramic Tile, Hardwood
- Windows: Wood Frames, No Window Treatments
- Number of fireplaces: 1
- Fireplace features: One, Wood Burning
Interior area
- Total structure area: 1,952
- Total interior livable area: 1,952 sqft
Property
Parking
- Total spaces: 2
- Parking features: Two Car
- Garage spaces: 2
Features
- Levels: One and One Half
- Patio & porch: Deck
- Exterior features: Other-See Remarks
- Fencing: None
Lot
- Size: 1.32 Acres
Details
- Parcel number: 000022093000000000301
Construction
Type & style
- Home type: SingleFamily
- Property subtype: Single Family Residence
Materials
- Other
- Foundation: Slab
- Roof: Metal
Condition
- New construction: No
- Year built: 1988
Utilities & green energy
- Gas: LP Gas
- Sewer: Septic Tank
- Water: Rural
Community & neighborhood
Location
- Region: Excello
Price history
| Date | Event | Price |
|---|---|---|
| 7/25/2024 | Sold | -- |
Source: | ||
| 7/22/2024 | Pending sale | $329,900$169/sqft |
Source: | ||
| 6/28/2024 | Contingent | $329,900$169/sqft |
Source: | ||
| 6/21/2024 | Listed for sale | $329,900$169/sqft |
Source: | ||
Public tax history
| Year | Property taxes | Tax assessment |
|---|---|---|
| 2024 | $1,712 +0.4% | $32,160 |
| 2023 | $1,705 +4.3% | $32,160 +4% |
| 2022 | $1,635 +0.5% | $30,910 |
Find assessor info on the county website
Neighborhood: 65247
Nearby schools
GreatSchools rating
- 4/10Macon Elementary SchoolGrades: PK-5Distance: 7.9 mi
- 5/10Macon Middle SchoolGrades: 6-8Distance: 7.9 mi
- 7/10Macon Sr. High SchoolGrades: 9-12Distance: 7.9 mi
Schools provided by the listing agent
- District: Cairo School District
Source: Northeast Central AOR. This data may not be complete. We recommend contacting the local school district to confirm school assignments for this home.


