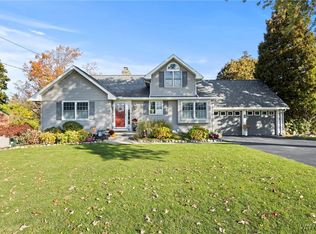Closed
$300,000
2859 Upper Mountain Rd, Sanborn, NY 14132
3beds
1,412sqft
Single Family Residence
Built in 1956
0.77 Acres Lot
$313,900 Zestimate®
$212/sqft
$2,352 Estimated rent
Home value
$313,900
$289,000 - $339,000
$2,352/mo
Zestimate® history
Loading...
Owner options
Explore your selling options
What's special
Charming Hillside Brick Ranch home with beautiful views!!! This beauty offers an inviting blend of comfort, functionality and space with 3 bedrooms, 1.5 bathrooms, spacious rooms and finished basement with exterior walk out to the backyard, situated nicely on .77 acres, this home has it all!! As you enter, you'll be greeted by a nice flow of the living areas and an abundance of natural light creating a warm and welcoming atmosphere, the large living room with wood-burning fireplace and plentiful windows is a great place for relaxing and enjoying the view. The open kitchen offers ample cabinetry and countertop space, the finished basement boasts a large family room with its own wood-burning fireplace, providing additional space for relaxation and entertainment and exterior walkout leads to the large backyard, which includes a shed for additional storage and plenty of room for outdoor activities, a storage room and a small workshop. The attached 2-car garage comes complete with a grease pit, making vehicle maintenance a breeze and the double-wide blacktop driveway offers plenty of space for parking. Recent updates include new carpet, vinyl flooring, refinished hardwood floors and fresh paint throughout (2025), making it move-in-ready. This home truly has it all—stunning views, spacious living and the perfect location. Don’t miss the opportunity to make this hillside retreat your own. Showings start immediately!!
Zillow last checked: 8 hours ago
Listing updated: June 06, 2025 at 05:18am
Listed by:
Janelle R Rohring 716-940-9980,
Keller Williams Realty WNY
Bought with:
Cheryl Deal, 10311205717
Deal Realty, Inc.
Source: NYSAMLSs,MLS#: B1591238 Originating MLS: Buffalo
Originating MLS: Buffalo
Facts & features
Interior
Bedrooms & bathrooms
- Bedrooms: 3
- Bathrooms: 2
- Full bathrooms: 1
- 1/2 bathrooms: 1
- Main level bathrooms: 1
- Main level bedrooms: 3
Bedroom 1
- Level: First
- Dimensions: 12.00 x 13.00
Bedroom 1
- Level: First
- Dimensions: 12.00 x 13.00
Bedroom 2
- Level: First
- Dimensions: 12.00 x 11.00
Bedroom 2
- Level: First
- Dimensions: 12.00 x 11.00
Bedroom 3
- Level: First
- Dimensions: 12.00 x 11.00
Bedroom 3
- Level: First
- Dimensions: 12.00 x 11.00
Basement
- Level: Basement
- Dimensions: 39.00 x 15.00
Basement
- Level: Basement
- Dimensions: 39.00 x 15.00
Family room
- Level: Basement
- Dimensions: 27.00 x 15.00
Family room
- Level: Basement
- Dimensions: 27.00 x 15.00
Kitchen
- Level: First
- Dimensions: 23.00 x 10.00
Kitchen
- Level: First
- Dimensions: 23.00 x 10.00
Living room
- Level: First
- Dimensions: 25.00 x 17.00
Living room
- Level: First
- Dimensions: 25.00 x 17.00
Other
- Level: Basement
- Dimensions: 12.00 x 16.00
Other
- Level: Basement
- Dimensions: 12.00 x 16.00
Storage room
- Level: Basement
- Dimensions: 23.00 x 4.00
Storage room
- Level: Basement
- Dimensions: 23.00 x 4.00
Heating
- Oil, Baseboard
Cooling
- Central Air
Appliances
- Included: Dishwasher, Oil Water Heater
- Laundry: In Basement
Features
- Ceiling Fan(s), Entrance Foyer, Eat-in Kitchen, Separate/Formal Living Room, Living/Dining Room, Storage, Solid Surface Counters, Natural Woodwork, Bedroom on Main Level, Main Level Primary, Workshop
- Flooring: Carpet, Hardwood, Varies, Vinyl
- Basement: Partially Finished,Walk-Out Access
- Number of fireplaces: 2
Interior area
- Total structure area: 1,412
- Total interior livable area: 1,412 sqft
Property
Parking
- Total spaces: 2
- Parking features: Attached, Garage, Driveway
- Attached garage spaces: 2
Features
- Levels: One
- Stories: 1
- Patio & porch: Covered, Porch
- Exterior features: Awning(s), Blacktop Driveway, Private Yard, See Remarks
Lot
- Size: 0.77 Acres
- Dimensions: 100 x 337
- Features: Rectangular, Rectangular Lot, Rural Lot
Details
- Additional structures: Other, Shed(s), Storage
- Parcel number: 2924891040040001054000
- Special conditions: Estate
Construction
Type & style
- Home type: SingleFamily
- Architectural style: Ranch
- Property subtype: Single Family Residence
Materials
- Brick, Copper Plumbing
- Foundation: Block
- Roof: Asphalt,Shingle
Condition
- Resale
- Year built: 1956
Utilities & green energy
- Electric: Circuit Breakers
- Sewer: Septic Tank
- Water: Connected, Public
- Utilities for property: High Speed Internet Available, Water Connected
Community & neighborhood
Location
- Region: Sanborn
Other
Other facts
- Listing terms: Cash,Conventional,FHA,VA Loan
Price history
| Date | Event | Price |
|---|---|---|
| 6/5/2025 | Sold | $300,000+1.7%$212/sqft |
Source: | ||
| 4/9/2025 | Pending sale | $294,900$209/sqft |
Source: | ||
| 3/31/2025 | Pending sale | $294,900$209/sqft |
Source: | ||
| 3/19/2025 | Contingent | $294,900$209/sqft |
Source: | ||
| 3/4/2025 | Listed for sale | $294,900$209/sqft |
Source: | ||
Public tax history
| Year | Property taxes | Tax assessment |
|---|---|---|
| 2024 | -- | $110,000 |
| 2023 | -- | $110,000 |
| 2022 | -- | $110,000 |
Find assessor info on the county website
Neighborhood: 14132
Nearby schools
GreatSchools rating
- 7/10West Street Elementary SchoolGrades: K-5Distance: 1.8 mi
- 6/10Edward Town Middle SchoolGrades: 6-8Distance: 2.5 mi
- 6/10Niagara Wheatfield Senior High SchoolGrades: 9-12Distance: 2.5 mi
Schools provided by the listing agent
- Elementary: West Street Elementary
- Middle: Edward Town Middle
- High: Niagara-Wheatfield Senior High
- District: Niagara Wheatfield
Source: NYSAMLSs. This data may not be complete. We recommend contacting the local school district to confirm school assignments for this home.
