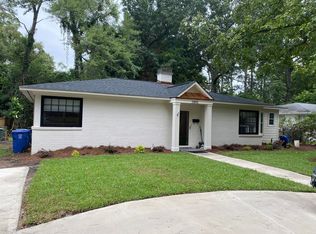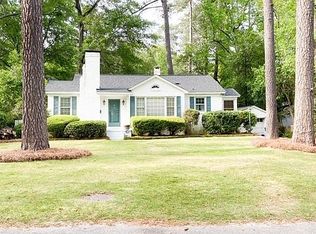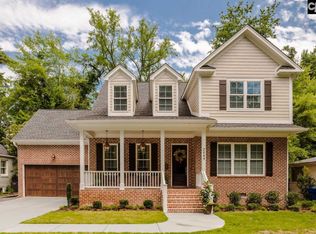Sold for $365,000
$365,000
2859 Stratford Rd, Columbia, SC 29204
2beds
1,710sqft
SingleFamily
Built in 1945
0.25 Acres Lot
$389,600 Zestimate®
$213/sqft
$1,908 Estimated rent
Home value
$389,600
$358,000 - $425,000
$1,908/mo
Zestimate® history
Loading...
Owner options
Explore your selling options
What's special
Great opportunity for one story living in beautiful Forest Hills! Distinctive architecture with graceful arches, heart pine floors in living and dining rooms, and charming corner windows. The unique charm of the original home shines through as it was nominated as "the best example of mid-century international architectural style in Forest Hills." Renovated kitchen with granite and stainless appliances AND modern master suite with spacious bath with large walk in shower and separate tub, double granite vanities, and dual closets! Sun room on rear of home. Flat lot. Friendly neighbors!
Facts & features
Interior
Bedrooms & bathrooms
- Bedrooms: 2
- Bathrooms: 2
- Full bathrooms: 2
Heating
- Forced air
Cooling
- Central
Appliances
- Included: Dishwasher, Refrigerator
- Laundry: Heated Space
Features
- Flooring: Tile, Hardwood
- Has fireplace: Yes
Interior area
- Total interior livable area: 1,710 sqft
Property
Features
- Exterior features: Stone
- Fencing: Partial, Rear Only-Chain Link
Lot
- Size: 0.25 Acres
Details
- Parcel number: 114160810
Construction
Type & style
- Home type: SingleFamily
Materials
- Foundation: Concrete Block
- Roof: Composition
Condition
- Year built: 1945
Utilities & green energy
- Sewer: Public
Community & neighborhood
Location
- Region: Columbia
HOA & financial
HOA
- Has HOA: Yes
- HOA fee: $2 monthly
Other
Other facts
- Class: RESIDENTIAL
- Status Category: Active
- Equipment: Icemaker
- Exterior: Shed
- Heating: Central
- Interior: Attic Pull-Down Access
- Kitchen: Bar, Counter Tops-Granite, Eat In, Pantry, Island, Floors-Tile, Cabinets-Stained
- Master Bedroom: Double Vanity, Separate Shower, French Doors, Whirlpool, Closet-Walk in, Bath-Private, Closet-His & Her
- Road Type: Paved
- Sewer: Public
- Style: Traditional
- Water: Public
- Levels: Family Room: Main
- Levels: Kitchen: Main
- Levels: Master Bedroom: Main
- Levels: Bedroom 2: Main
- Fencing: Partial, Rear Only-Chain Link
- Levels: Other Room: Main
- State: SC
- Laundry: Heated Space
- Formal Dining Room: Floors-Hardwood
- Living Room: Fireplace, Floors-Hardwood
- 2nd Bedroom: Closet-His & Her
- Exterior Finish: Brick-All Sides-AbvFound
- New/Resale: Resale
- Floors: Hardwood, Tile
- Foundation: Slab
- Levels: Washer Dryer: Main
- Power On: Yes
- Range: Free-standing, Smooth Surface
- Rollback Tax (Y/N): Unknown
- Sale/Rent: For Sale
- Property Disclosure?: Yes
Price history
| Date | Event | Price |
|---|---|---|
| 7/19/2024 | Sold | $365,000-6.4%$213/sqft |
Source: Public Record Report a problem | ||
| 6/27/2024 | Pending sale | $389,900$228/sqft |
Source: | ||
| 6/27/2024 | Listed for sale | $389,900$228/sqft |
Source: | ||
| 6/23/2024 | Pending sale | $389,900$228/sqft |
Source: | ||
| 6/8/2024 | Contingent | $389,900$228/sqft |
Source: | ||
Public tax history
| Year | Property taxes | Tax assessment |
|---|---|---|
| 2022 | $1,755 -3.2% | $9,680 |
| 2021 | $1,813 -5.2% | $9,680 |
| 2020 | $1,912 -0.7% | $9,680 |
Find assessor info on the county website
Neighborhood: Forest Hills
Nearby schools
GreatSchools rating
- 8/10Satchel Ford Elementary SchoolGrades: K-5Distance: 2.2 mi
- 7/10Crayton Middle SchoolGrades: 6-8Distance: 1.5 mi
- 7/10A. C. Flora High SchoolGrades: 9-12Distance: 1 mi
Schools provided by the listing agent
- Elementary: Satchel Ford
- Middle: Crayton
- High: A. C. Flora
- District: Richland One
Source: The MLS. This data may not be complete. We recommend contacting the local school district to confirm school assignments for this home.
Get a cash offer in 3 minutes
Find out how much your home could sell for in as little as 3 minutes with a no-obligation cash offer.
Estimated market value$389,600
Get a cash offer in 3 minutes
Find out how much your home could sell for in as little as 3 minutes with a no-obligation cash offer.
Estimated market value
$389,600


