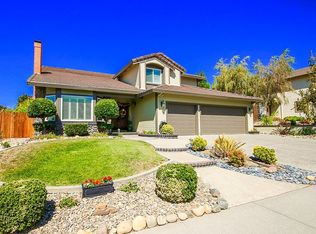Sold for $869,000
$869,000
2859 Saint Andrews Road, Fairfield, CA 94534
5beds
2,936sqft
Single Family Residence
Built in 1991
8,955.94 Square Feet Lot
$868,500 Zestimate®
$296/sqft
$4,025 Estimated rent
Home value
$868,500
$825,000 - $912,000
$4,025/mo
Zestimate® history
Loading...
Owner options
Explore your selling options
What's special
Location, Location: Nestled in the vibrant, gated community of Rancho Solano, this 5bd/3bath home is strategically positioned for easy access to Hwy 80 and some of Northern California's most coveted attractions. Find yourself just moments away from award-winning golf courses, renowned wineries, the stunning Napa Valley with prestigious restaurants abound and an array of outdoor local activities. Competitively priced, this home offers an opportunity to grow instant sweat equity and save big on utilities with leased Tesla solar system. Enjoy a large, sun filled living-dining room combo with cathedral ceilings. Quaint kitchen features wetbar island and dining nook. Cozy up by the fireplace in the attached family room or host guests in a conveniently located downstairs bedroom and full bath. Upstairs features a huge primary suite with oversized walk-in closet and 3 additional bedrooms plus one bath. Hunter-Douglas shades throughout. Attached 3-car garage for all your toys. Relax in your own private, fully landscaped back yard on the shaded patio or shoot some hoops in the side yard. Walking distance to fitness club with tennis, pickle ball and pool. Golf pro-shop and gorgeous driving range nearby. End the day sipping a cold drink at Legend's Bar&Grill. Your personal Paradise awaits!
Zillow last checked: 8 hours ago
Listing updated: October 23, 2023 at 02:23pm
Listed by:
Nadia F Dumas DRE #01876100 707-631-0571,
Dumas Real Estate, Inc 707-422-9300,
Pat Nobriga DRE #00574019 707-974-8722,
Dumas Real Estate, Inc
Bought with:
Cara R. Cavanaugh
Compass
Source: BAREIS,MLS#: 323914497 Originating MLS: Northern Solano
Originating MLS: Northern Solano
Facts & features
Interior
Bedrooms & bathrooms
- Bedrooms: 5
- Bathrooms: 3
- Full bathrooms: 3
Primary bedroom
- Features: Walk-In Closet(s)
Bedroom
- Level: Main,Upper
Primary bathroom
- Features: Shower Stall(s)
Bathroom
- Features: Tub w/Shower Over
- Level: Main,Upper
Dining room
- Features: Dining/Living Combo, Formal Area
- Level: Main
Family room
- Level: Main
Kitchen
- Features: Breakfast Area, Kitchen Island
- Level: Main
Living room
- Features: Cathedral/Vaulted, Great Room
- Level: Main
Heating
- Central, Fireplace(s)
Cooling
- Ceiling Fan(s), Central Air, MultiZone
Appliances
- Included: Built-In Electric Oven, Dishwasher, Free-Standing Refrigerator, Gas Cooktop, Range Hood, Ice Maker, Microwave
- Laundry: Hookups Only, Inside Room
Features
- Cathedral Ceiling(s)
- Flooring: Carpet, Tile, Wood
- Has basement: No
- Number of fireplaces: 1
- Fireplace features: Family Room, Gas Log
Interior area
- Total structure area: 2,936
- Total interior livable area: 2,936 sqft
Property
Parking
- Total spaces: 6
- Parking features: Attached, Garage Door Opener, Inside Entrance, Side By Side
- Attached garage spaces: 3
Features
- Levels: Two
- Stories: 2
- Patio & porch: Patio
- Has spa: Yes
- Spa features: Bath
- Has view: Yes
- View description: Hills
Lot
- Size: 8,955 sqft
- Features: Auto Sprinkler F&R, Landscaped, Landscape Front, Low Maintenance, Private
Details
- Parcel number: 0151711090
- Special conditions: Offer As Is
Construction
Type & style
- Home type: SingleFamily
- Architectural style: Traditional
- Property subtype: Single Family Residence
Materials
- Foundation: Raised
- Roof: Tile
Condition
- Year built: 1991
Utilities & green energy
- Electric: Photovoltaics Third-Party Owned
- Sewer: Public Sewer
- Water: Public
- Utilities for property: Public
Green energy
- Energy generation: Solar
Community & neighborhood
Community
- Community features: Gated
Location
- Region: Fairfield
HOA & financial
HOA
- Has HOA: Yes
- HOA fee: $205 quarterly
- Amenities included: Greenbelt, Park, Playground
- Services included: Common Areas, Management, Security
- Association name: Rancho Solano Master Association
- Association phone: 707-447-7797
Price history
| Date | Event | Price |
|---|---|---|
| 10/23/2023 | Sold | $869,000$296/sqft |
Source: | ||
| 10/17/2023 | Pending sale | $869,000$296/sqft |
Source: | ||
| 10/3/2023 | Contingent | $869,000$296/sqft |
Source: | ||
| 9/30/2023 | Listed for sale | $869,000-2.1%$296/sqft |
Source: | ||
| 8/29/2023 | Listing removed | $887,500$302/sqft |
Source: | ||
Public tax history
| Year | Property taxes | Tax assessment |
|---|---|---|
| 2025 | $10,939 +62.3% | $886,380 +77.4% |
| 2024 | $6,739 +2.9% | $499,519 +2% |
| 2023 | $6,547 +5.6% | $489,725 +2% |
Find assessor info on the county website
Neighborhood: 94534
Nearby schools
GreatSchools rating
- 6/10Suisun Valley Elementary SchoolGrades: K-8Distance: 2.7 mi
- 9/10Angelo Rodriguez High SchoolGrades: 9-12Distance: 7.5 mi
Schools provided by the listing agent
- District: Fairfield-Suisun
Source: BAREIS. This data may not be complete. We recommend contacting the local school district to confirm school assignments for this home.
Get a cash offer in 3 minutes
Find out how much your home could sell for in as little as 3 minutes with a no-obligation cash offer.
Estimated market value
$868,500
