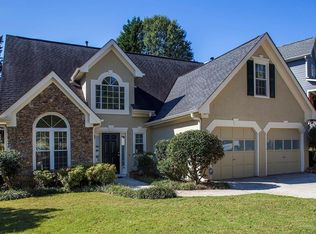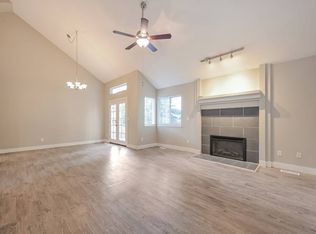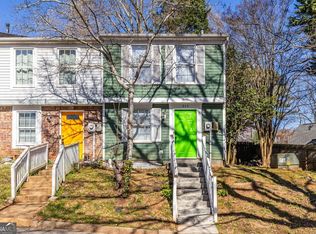Closed
$575,000
2859 Royal Blf, Decatur, GA 30030
3beds
1,938sqft
Single Family Residence
Built in 1993
5,662.8 Square Feet Lot
$549,900 Zestimate®
$297/sqft
$2,797 Estimated rent
Home value
$549,900
Estimated sales range
Not available
$2,797/mo
Zestimate® history
Loading...
Owner options
Explore your selling options
What's special
BACK ON MARKET! No fault of Seller. Welcome to 2859 Royal Bluff! As you open the front door you will be greeted with newly installed Luxury Vinyl Plank, which extends throughout the upper and lower levels, as well as a two story foyer allowing light to flow through the space. Continue through to the open concept, vaulted ceiling family room to find your cozy fireplace and access to the kitchen outfitted with a breakfast bar, stainless steel appliances and laundry room just off the kitchen. The primary suite on the main level has tray ceilings and a stunningly updated bathroom with dual vanities, glass enclosed, oversized shower and walk-in closet. Garage access is also kitchen level making that grocery haul a little easier. As you make your way upstairs you will find 2 additional guest bedrooms, open view to both the family room and foyer from the catwalk, a full bathroom and a large bonus room that can be used as a 4th bedroom or flex space for office, media, workout or whatever else you can come up with. Please don't miss the sweet back garden where you can enjoy lazy days on the covered patio and nights by the firepit with friends. The seller has made some smart updates including a tankless water heater, whole house surge protection, garage air filtration system and Hardie Plank siding. You really can't beat the location! We are minutes from all the shops and restaurants of Decatur Square, entrance to the Path East Decatur Greenway is right outside the neighborhood as well as Legacy Park. Emory University is approximately 15 minutes away and I-285 and I-20 are easily accessed. Come and see!
Zillow last checked: 8 hours ago
Listing updated: April 10, 2025 at 10:44am
Listed by:
Lindsey L Ramsey 770-843-1590,
Harry Norman Realtors
Bought with:
Non Mls Salesperson, 367339
Non-Mls Company
Source: GAMLS,MLS#: 10480312
Facts & features
Interior
Bedrooms & bathrooms
- Bedrooms: 3
- Bathrooms: 3
- Full bathrooms: 2
- 1/2 bathrooms: 1
- Main level bathrooms: 1
- Main level bedrooms: 1
Kitchen
- Features: Breakfast Bar, Pantry
Heating
- Central, Natural Gas, Zoned
Cooling
- Central Air, Attic Fan, Ceiling Fan(s), Zoned
Appliances
- Included: Dishwasher, Disposal, Dryer, Microwave, Refrigerator, Tankless Water Heater, Washer
- Laundry: In Kitchen, Laundry Closet
Features
- Vaulted Ceiling(s), Walk-In Closet(s)
- Flooring: Vinyl, Tile
- Windows: Double Pane Windows
- Basement: None
- Number of fireplaces: 1
- Fireplace features: Family Room, Gas Log
- Common walls with other units/homes: No Common Walls
Interior area
- Total structure area: 1,938
- Total interior livable area: 1,938 sqft
- Finished area above ground: 1,938
- Finished area below ground: 0
Property
Parking
- Total spaces: 4
- Parking features: Garage Door Opener, Garage, Kitchen Level
- Has garage: Yes
Features
- Levels: Two
- Stories: 2
- Patio & porch: Patio
- Fencing: Fenced,Back Yard,Wood
- Has view: Yes
- View description: City
Lot
- Size: 5,662 sqft
- Features: None
Details
- Parcel number: 15 233 01 139
Construction
Type & style
- Home type: SingleFamily
- Architectural style: Traditional
- Property subtype: Single Family Residence
Materials
- Other
- Roof: Composition
Condition
- Resale
- New construction: No
- Year built: 1993
Utilities & green energy
- Sewer: Public Sewer
- Water: Public
- Utilities for property: Cable Available, Electricity Available, Natural Gas Available, Water Available, Sewer Available, High Speed Internet, Sewer Connected
Community & neighborhood
Security
- Security features: Carbon Monoxide Detector(s), Smoke Detector(s)
Community
- Community features: Street Lights
Location
- Region: Decatur
- Subdivision: ASHWOOD GLEN
HOA & financial
HOA
- Has HOA: Yes
- HOA fee: $250 annually
- Services included: None
Other
Other facts
- Listing agreement: Exclusive Right To Sell
- Listing terms: Cash,Conventional,FHA
Price history
| Date | Event | Price |
|---|---|---|
| 4/10/2025 | Sold | $575,000+0.9%$297/sqft |
Source: | ||
| 3/31/2025 | Pending sale | $569,900$294/sqft |
Source: | ||
| 3/26/2025 | Listed for sale | $569,900$294/sqft |
Source: | ||
| 3/20/2025 | Pending sale | $569,900$294/sqft |
Source: | ||
| 3/17/2025 | Listed for sale | $569,900+93.2%$294/sqft |
Source: | ||
Public tax history
| Year | Property taxes | Tax assessment |
|---|---|---|
| 2025 | $9,529 +9.7% | $207,880 +10.3% |
| 2024 | $8,687 +91.8% | $188,400 +7.1% |
| 2023 | $4,528 -5.7% | $175,920 +8.3% |
Find assessor info on the county website
Neighborhood: 30030
Nearby schools
GreatSchools rating
- 5/10Avondale Elementary SchoolGrades: PK-5Distance: 0.7 mi
- 5/10Druid Hills Middle SchoolGrades: 6-8Distance: 3.4 mi
- 6/10Druid Hills High SchoolGrades: 9-12Distance: 2.9 mi
Schools provided by the listing agent
- Elementary: Avondale
- Middle: Druid Hills
- High: Druid Hills
Source: GAMLS. This data may not be complete. We recommend contacting the local school district to confirm school assignments for this home.
Get a cash offer in 3 minutes
Find out how much your home could sell for in as little as 3 minutes with a no-obligation cash offer.
Estimated market value$549,900
Get a cash offer in 3 minutes
Find out how much your home could sell for in as little as 3 minutes with a no-obligation cash offer.
Estimated market value
$549,900


