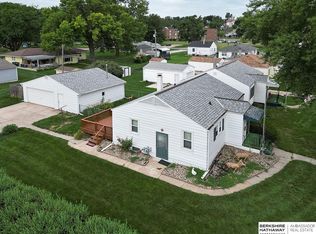This two bedroom ranch in Historic Florence pairs the charm of an older home with a complete remodel where attention to details was top priority. You will enjoy the classic beauty of original oak flooring throughout the main level. The kitchen features brand new maple cabinetry, stainless steel appliances, granite countertops vinyl plank flooring, and more. New fixtures and flooring were installed in both bathrooms. There is new lighting throughout, including in the large basement family room. The utility room has laundry, complete with a chute from the upstairs bath, and lots of storage room. Outside, you will find ample patio space, a wooden deck, and a large fenced in yard with an underground automatic sprinkler system. Plenty of storage room in the garden shed or the oversized one-car garage with automatic opener. All measurements approximate.
This property is off market, which means it's not currently listed for sale or rent on Zillow. This may be different from what's available on other websites or public sources.

