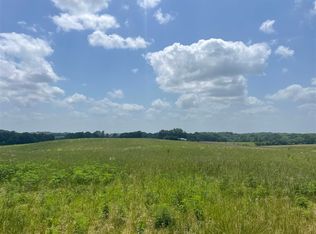Sold for $238,000
$238,000
2859 Mount Union Rd, Scottsville, KY 42164
3beds
1,565sqft
Single Family Residence
Built in 1961
3.29 Acres Lot
$240,100 Zestimate®
$152/sqft
$1,473 Estimated rent
Home value
$240,100
Estimated sales range
Not available
$1,473/mo
Zestimate® history
Loading...
Owner options
Explore your selling options
What's special
Check this one out, great home and acreage. This property features custom 40" cabinetry, laminate flooring, upgraded fixtures, hardwood flooring and so much more. The spacious living room and kitchen flow together giving you the open floor plan feel. There is a partial unfinished basement space underneath that offers ample storage space. Outside you'll find a large garage/shop, outbuilding right behind the house and small barn. All this goodness is planted on over 3 acres of Allen County countryside that you're going to love. Just over 5 minutes from Scottsville and a short drive to Tennessee, you'll love this location. Don't miss out, Call Today!
Zillow last checked: 8 hours ago
Listing updated: June 06, 2025 at 09:33am
Listed by:
Michael P Wilson 270-622-0545,
Mills Real Estate & Auction,
Brooke Wilson 270-606-0322,
Mills Real Estate & Auction
Bought with:
Barbara R Wade, 220759
Crye-Leike Executive Realty
Source: RASK,MLS#: RA20252362
Facts & features
Interior
Bedrooms & bathrooms
- Bedrooms: 3
- Bathrooms: 2
- Full bathrooms: 2
- Main level bathrooms: 2
- Main level bedrooms: 3
Primary bedroom
- Level: Main
Bedroom 2
- Level: Main
Bedroom 3
- Level: Main
Primary bathroom
- Level: Main
Bathroom
- Features: Tub/Shower Combo, Walk-In Closet(s)
Heating
- Heat Pump, Electric
Cooling
- Central Air, Central Electric
Appliances
- Included: Dishwasher, Microwave, Electric Range, Electric Water Heater
- Laundry: Laundry Room
Features
- Ceiling Fan(s), Closet Light(s), Walls (Dry Wall), Walls (Paneling), Eat-in Kitchen
- Flooring: Hardwood, Laminate
- Windows: Metal Frame, Partial Window Treatments
- Basement: Partial,Unfinished,Walk-Out Access
- Has fireplace: No
- Fireplace features: None
Interior area
- Total structure area: 1,565
- Total interior livable area: 1,565 sqft
Property
Parking
- Total spaces: 1
- Parking features: Attached Carport, Detached
- Has garage: Yes
- Has carport: Yes
- Covered spaces: 1
- Has uncovered spaces: Yes
Accessibility
- Accessibility features: None
Features
- Exterior features: Garden, Mature Trees
- Fencing: Partial
- Body of water: None
Lot
- Size: 3.29 Acres
- Features: Rural Property, Trees, County, Farm
Details
- Additional structures: Barn(s), Outbuilding, Workshop, Storage
- Parcel number: 5935
Construction
Type & style
- Home type: SingleFamily
- Architectural style: Ranch
- Property subtype: Single Family Residence
Materials
- Brick
- Foundation: Block
- Roof: Shingle
Condition
- Year built: 1961
Utilities & green energy
- Sewer: Septic Tank
- Water: County
- Utilities for property: Cable Available
Community & neighborhood
Security
- Security features: Smoke Detector(s)
Location
- Region: Scottsville
- Subdivision: N/A
HOA & financial
HOA
- Amenities included: None
Other
Other facts
- Price range: $244.9K - $238K
- Road surface type: Asphalt
Price history
| Date | Event | Price |
|---|---|---|
| 6/6/2025 | Sold | $238,000-2.8%$152/sqft |
Source: | ||
| 6/5/2025 | Pending sale | $244,900$156/sqft |
Source: | ||
| 5/2/2025 | Price change | $244,900+4.2%$156/sqft |
Source: | ||
| 4/9/2025 | Listed for sale | $235,000+70.3%$150/sqft |
Source: Owner Report a problem | ||
| 5/15/2014 | Listing removed | $138,000$88/sqft |
Source: Mills Real Estate & Auction #20140437 Report a problem | ||
Public tax history
| Year | Property taxes | Tax assessment |
|---|---|---|
| 2023 | $723 -9.6% | $120,750 |
| 2022 | $800 -3.6% | $120,750 |
| 2021 | $829 -2.5% | $120,750 |
Find assessor info on the county website
Neighborhood: 42164
Nearby schools
GreatSchools rating
- 3/10Allen County Primary CenterGrades: PK-3Distance: 5.4 mi
- 7/10James E Bazzell Middle SchoolGrades: 7-8Distance: 5.7 mi
- 6/10Allen County-Scottsville High SchoolGrades: 9-12Distance: 5.9 mi
Schools provided by the listing agent
- Elementary: Allen County Primary Center
- Middle: James E Bazzell
- High: Allen County
Source: RASK. This data may not be complete. We recommend contacting the local school district to confirm school assignments for this home.
Get pre-qualified for a loan
At Zillow Home Loans, we can pre-qualify you in as little as 5 minutes with no impact to your credit score.An equal housing lender. NMLS #10287.
