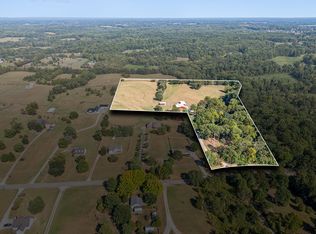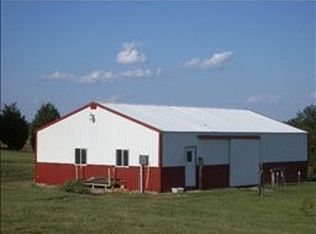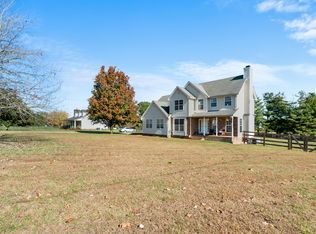Closed
$625,000
2859 Jack Teasley Rd, Pleasant View, TN 37146
3beds
2,893sqft
Single Family Residence, Residential
Built in 1996
4.85 Acres Lot
$-- Zestimate®
$216/sqft
$2,879 Estimated rent
Home value
Not available
Estimated sales range
Not available
$2,879/mo
Zestimate® history
Loading...
Owner options
Explore your selling options
What's special
Experience country living! A paved tree-lined driveway leads to the home that is full of warmth & charm. The kitchen boasts generous quartz countertops, ample storage space & a gorgeous view from the breakfast nook. The primary suite is a retreat featuring rolling farmland views. The ensuite bathroom is appointed w/ a large double vanity, a tiled shower, & soaking tub. A spacious bonus & flex room are perfect for a home office, entertainment area, a retreat for relaxation, or a 4th bedroom. Relax in the the Florida room or the expansive covered deck, crafted with Brazilian hardwood & equipped w/ a relaxing hot tub. Just 30 miles from Nashville or Clarksville, this home offers easy access to I-24. On almost 5 acres, you'll appreciate the space to stretch out without the upkeep a large farm requires. With plenty of space to roam, this home offers the opportunity to live the idyllic rural lifestyle, all within a short drive of city amenities. Option to buy the entire 25.62 farm available.
Zillow last checked: 8 hours ago
Listing updated: November 19, 2024 at 03:40pm
Listing Provided by:
Nicole Gardner 615-507-4065,
Southern Roots Properties
Bought with:
Matthew Stewart, 367392
Cope Associates Realty & Auction, LLC
Source: RealTracs MLS as distributed by MLS GRID,MLS#: 2703360
Facts & features
Interior
Bedrooms & bathrooms
- Bedrooms: 3
- Bathrooms: 4
- Full bathrooms: 3
- 1/2 bathrooms: 1
- Main level bedrooms: 3
Bedroom 1
- Features: Suite
- Level: Suite
- Area: 289 Square Feet
- Dimensions: 17x17
Bedroom 2
- Features: Extra Large Closet
- Level: Extra Large Closet
- Area: 156 Square Feet
- Dimensions: 13x12
Bedroom 3
- Features: Extra Large Closet
- Level: Extra Large Closet
- Area: 110 Square Feet
- Dimensions: 11x10
Bonus room
- Features: Second Floor
- Level: Second Floor
- Area: 459 Square Feet
- Dimensions: 27x17
Dining room
- Area: 180 Square Feet
- Dimensions: 15x12
Kitchen
- Area: 143 Square Feet
- Dimensions: 13x11
Living room
- Area: 270 Square Feet
- Dimensions: 18x15
Heating
- Electric, Heat Pump
Cooling
- Central Air, Electric
Appliances
- Included: Electric Oven, Electric Range
Features
- Flooring: Carpet, Laminate, Parquet, Tile
- Basement: Crawl Space
- Has fireplace: No
Interior area
- Total structure area: 2,893
- Total interior livable area: 2,893 sqft
- Finished area above ground: 2,893
Property
Parking
- Total spaces: 2
- Parking features: Garage Faces Side
- Garage spaces: 2
Features
- Levels: Two
- Stories: 2
- Patio & porch: Porch, Covered
Lot
- Size: 4.85 Acres
Details
- Parcel number: 110 11300 000
- Special conditions: Standard
Construction
Type & style
- Home type: SingleFamily
- Property subtype: Single Family Residence, Residential
Materials
- Brick, Vinyl Siding
Condition
- New construction: No
- Year built: 1996
Utilities & green energy
- Sewer: Septic Tank
- Water: Private
- Utilities for property: Electricity Available, Water Available
Community & neighborhood
Location
- Region: Pleasant View
- Subdivision: Sandy Springs Est
Price history
| Date | Event | Price |
|---|---|---|
| 11/19/2024 | Sold | $625,000-3.8%$216/sqft |
Source: | ||
| 10/6/2024 | Contingent | $650,000$225/sqft |
Source: | ||
| 9/12/2024 | Price change | $650,000-48%$225/sqft |
Source: | ||
| 9/5/2024 | Listed for sale | $1,250,000$432/sqft |
Source: | ||
| 12/21/2023 | Listing removed | -- |
Source: | ||
Public tax history
| Year | Property taxes | Tax assessment |
|---|---|---|
| 2015 | $738 | $25,125 +0.8% |
| 2014 | $738 | $24,925 |
| 2013 | $738 +10.3% | $24,925 +7.7% |
Find assessor info on the county website
Neighborhood: 37146
Nearby schools
GreatSchools rating
- 7/10Coopertown Elementary SchoolGrades: PK-5Distance: 2.7 mi
- 3/10Coopertown Middle SchoolGrades: 6-8Distance: 2.8 mi
- 3/10Springfield High SchoolGrades: 9-12Distance: 10.2 mi
Schools provided by the listing agent
- Elementary: Coopertown Elementary
- Middle: Coopertown Middle School
- High: Springfield High School
Source: RealTracs MLS as distributed by MLS GRID. This data may not be complete. We recommend contacting the local school district to confirm school assignments for this home.
Get pre-qualified for a loan
At Zillow Home Loans, we can pre-qualify you in as little as 5 minutes with no impact to your credit score.An equal housing lender. NMLS #10287.


