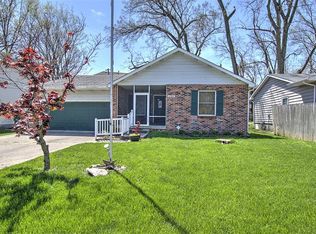Sold for $133,000
$133,000
2859 E Wood St, Decatur, IL 62521
3beds
1,666sqft
Single Family Residence
Built in 1977
5,662.8 Square Feet Lot
$148,200 Zestimate®
$80/sqft
$1,426 Estimated rent
Home value
$148,200
$124,000 - $176,000
$1,426/mo
Zestimate® history
Loading...
Owner options
Explore your selling options
What's special
Interior is immaculate! Possible 4th Bedroom in LL! New Carpet! The Condition of this home makes it move in ready! Kit offers plenty of space for casual dining plus opens into Dining Room which can accommodate a large table for entertaining. Living Room bay window offers plenty of bright light even on those less than sunny days! Sizable Master conveniently provides it's own access into Bathroom. Plus with the added option of Den currently being used as 4th Bedroom it also allows new owner to use as playroom, or hobby room, or home office which makes this a bonus buy!! Updates: A/C '19, Dishwasher '21, Microwave '23, Vinyl, Carpet '22, Nest Thermostat, Ceiling Fans, Patio Door, Garage Door, Insulation.
Zillow last checked: 8 hours ago
Listing updated: March 31, 2025 at 09:08am
Listed by:
Sandy Dotson 217-875-0555,
Brinkoetter REALTORS®
Bought with:
Lori Eaton, 475208505
Glenda Williamson Realty
Source: CIBR,MLS#: 6247526 Originating MLS: Central Illinois Board Of REALTORS
Originating MLS: Central Illinois Board Of REALTORS
Facts & features
Interior
Bedrooms & bathrooms
- Bedrooms: 3
- Bathrooms: 2
- Full bathrooms: 1
- 1/2 bathrooms: 1
Primary bedroom
- Description: Flooring: Carpet
- Level: Main
Bedroom
- Description: Flooring: Carpet
- Level: Main
Bedroom
- Description: Flooring: Carpet
- Level: Main
Den
- Description: Flooring: Carpet
- Level: Lower
Dining room
- Description: Flooring: Vinyl
- Level: Main
Family room
- Description: Flooring: Carpet
- Level: Lower
Other
- Description: Flooring: Vinyl
- Level: Main
Half bath
- Description: Flooring: Vinyl
- Level: Lower
Kitchen
- Description: Flooring: Vinyl
- Level: Main
Laundry
- Description: Flooring: Vinyl
- Level: Lower
Living room
- Description: Flooring: Carpet
- Level: Main
Heating
- Electric
Cooling
- Central Air
Appliances
- Included: Dryer, Dishwasher, Electric Water Heater, Disposal, Microwave, Oven, Range, Refrigerator
Features
- Attic, Main Level Primary
- Has basement: No
- Has fireplace: No
Interior area
- Total structure area: 1,666
- Total interior livable area: 1,666 sqft
- Finished area above ground: 1,164
Property
Parking
- Total spaces: 2
- Parking features: Attached, Garage
- Attached garage spaces: 2
Features
- Levels: Two
- Stories: 2
- Patio & porch: Front Porch, Deck
- Exterior features: Deck, Fence
- Fencing: Yard Fenced
Lot
- Size: 5,662 sqft
Details
- Parcel number: 041318158024
- Zoning: RES
- Special conditions: None
Construction
Type & style
- Home type: SingleFamily
- Architectural style: Bi-Level
- Property subtype: Single Family Residence
Materials
- Other, Vinyl Siding
- Foundation: Other
- Roof: Asphalt
Condition
- Year built: 1977
Utilities & green energy
- Sewer: Public Sewer
- Water: Public
Community & neighborhood
Location
- Region: Decatur
Other
Other facts
- Road surface type: Concrete
Price history
| Date | Event | Price |
|---|---|---|
| 3/28/2025 | Sold | $133,000-4.9%$80/sqft |
Source: | ||
| 1/29/2025 | Pending sale | $139,900$84/sqft |
Source: | ||
| 1/3/2025 | Price change | $139,900-2.5%$84/sqft |
Source: | ||
| 12/11/2024 | Price change | $143,500-1%$86/sqft |
Source: | ||
| 11/8/2024 | Listed for sale | $145,000$87/sqft |
Source: | ||
Public tax history
| Year | Property taxes | Tax assessment |
|---|---|---|
| 2024 | $2,259 +1.8% | $29,331 +3.7% |
| 2023 | $2,219 +8.1% | $28,293 +8.5% |
| 2022 | $2,053 +8.7% | $26,073 +7.1% |
Find assessor info on the county website
Neighborhood: 62521
Nearby schools
GreatSchools rating
- 1/10Michael E Baum Elementary SchoolGrades: K-6Distance: 1.2 mi
- 1/10Stephen Decatur Middle SchoolGrades: 7-8Distance: 3.5 mi
- 2/10Eisenhower High SchoolGrades: 9-12Distance: 1.4 mi
Schools provided by the listing agent
- District: Decatur Dist 61
Source: CIBR. This data may not be complete. We recommend contacting the local school district to confirm school assignments for this home.
Get pre-qualified for a loan
At Zillow Home Loans, we can pre-qualify you in as little as 5 minutes with no impact to your credit score.An equal housing lender. NMLS #10287.
