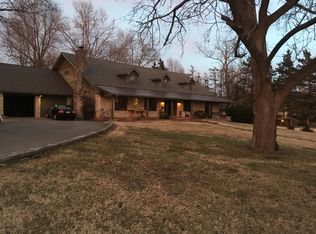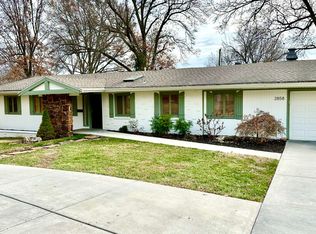Closed
Price Unknown
2859 E Utica Street, Springfield, MO 65804
4beds
6,141sqft
Single Family Residence
Built in 1966
0.68 Acres Lot
$775,700 Zestimate®
$--/sqft
$3,265 Estimated rent
Home value
$775,700
$737,000 - $814,000
$3,265/mo
Zestimate® history
Loading...
Owner options
Explore your selling options
What's special
Frank Lloyd Wright-Inspired Mid-Century Modern Retreat with Lake Views.Tucked away on a peaceful cul-de-sac in the sought-after Southern Hills neighborhood, this stunning mid-century modern residence blends iconic design with modern comforts. Offering 4,482 sqft on the main level plus a finished walk-out basement, this expansive home features multiple living areas, office spaces, and unique architectural details throughout. Enjoy panoramic views of the neighborhood lake, abundant natural light -- thanks to multiple skylights throughout, and a seamless indoor-outdoor connection. A dramatic entry welcomes you with a large skylight, while the front living room showcases slanted beamed ceilings, a striking masonry fireplace wall, and floor-to-ceiling windows framing the serene lake setting. Four rooms in the house feature floor-to-ceiling windows overlooking the lake, and the entire left side of the home is designed with a stair-step layout to enhance the lake views. Take in stunning lake vistas from the front and the entire left side of the property.With an abundance of hardwood floors and solid wood cabinets throughout the home, there's a level of craftsmanship you just don't find anymore. Carpet-free living throughout for easy maintenance and a modern feel. The layout is ideal for entertaining, with a formal dining room, an oversized kitchen island that seats up to 8, and premium appliances including dual dishwashers, built-in refrigerator, and a versatile serving island with mini-fridge and movable bar.Set on a .68-acre lot, the backyard includes a small tennis court that can easily convert to a pickleball court, plus quick access to nearby Greenway Trails for walking or biking. A major renovation in 2005 added a luxurious primary suite, home office with private exterior entrance, updated HVAC, and a refreshed kitchen and dining space. A new roof (2022) and updated water heater add peace of mind.
Zillow last checked: 8 hours ago
Listing updated: June 30, 2025 at 02:00pm
Listed by:
Paulina Najbar 573-855-1888,
Keller Williams
Bought with:
Rhett Smillie, 1999096866
Keller Williams
Source: SOMOMLS,MLS#: 60293260
Facts & features
Interior
Bedrooms & bathrooms
- Bedrooms: 4
- Bathrooms: 4
- Full bathrooms: 4
Heating
- Forced Air, Central, Fireplace(s), Natural Gas
Cooling
- Attic Fan, Central Air
Appliances
- Included: Gas Cooktop, Gas Water Heater, Built-In Electric Oven, Exhaust Fan, Microwave, Water Softener Owned, Refrigerator, Disposal, Dishwasher
- Laundry: Main Level, W/D Hookup
Features
- Marble Counters, Beamed Ceilings, Walk-In Closet(s), Walk-in Shower, Wired for Sound, Central Vacuum, Wet Bar, High Speed Internet
- Flooring: Hardwood, Slate, Tile, Laminate
- Windows: Skylight(s), Drapes
- Basement: Partially Finished,Storage Space,Partial
- Attic: Access Only:No Stairs
- Has fireplace: Yes
- Fireplace features: Bedroom, Basement, Two or More, Stone, Gas, Living Room, Family Room
Interior area
- Total structure area: 6,530
- Total interior livable area: 6,141 sqft
- Finished area above ground: 4,482
- Finished area below ground: 1,659
Property
Parking
- Total spaces: 2
- Parking features: Circular Driveway, Workshop in Garage, Driveway, Covered
- Garage spaces: 2
- Carport spaces: 2
- Has uncovered spaces: Yes
Features
- Levels: One
- Stories: 1
- Patio & porch: Covered, Front Porch
- Exterior features: Rain Gutters, Tennis Court(s)
- Has spa: Yes
- Spa features: Bath
- Fencing: Privacy,Chain Link,Wood
- Has view: Yes
- View description: Lake, Water
- Has water view: Yes
- Water view: Water,Lake
Lot
- Size: 0.68 Acres
- Features: Cul-De-Sac
Details
- Parcel number: 881233211011
Construction
Type & style
- Home type: SingleFamily
- Architectural style: Other
- Property subtype: Single Family Residence
Materials
- Wood Siding, Stone
- Foundation: Slab
- Roof: Other
Condition
- Year built: 1966
Utilities & green energy
- Sewer: Public Sewer
- Water: Public
Community & neighborhood
Security
- Security features: Security System
Location
- Region: Springfield
- Subdivision: Southern Hills of Springfield
Other
Other facts
- Listing terms: Cash,FHA,Conventional
- Road surface type: Asphalt, Concrete
Price history
| Date | Event | Price |
|---|---|---|
| 6/30/2025 | Sold | -- |
Source: | ||
| 5/18/2025 | Pending sale | $799,000$130/sqft |
Source: | ||
| 4/30/2025 | Listed for sale | $799,000+6.5%$130/sqft |
Source: | ||
| 5/3/2024 | Sold | -- |
Source: | ||
| 4/12/2024 | Pending sale | $750,000$122/sqft |
Source: | ||
Public tax history
| Year | Property taxes | Tax assessment |
|---|---|---|
| 2024 | $6,531 -0.7% | $116,440 |
| 2023 | $6,575 +15.2% | $116,440 +18.4% |
| 2022 | $5,707 +0% | $98,310 |
Find assessor info on the county website
Neighborhood: Southern Hills
Nearby schools
GreatSchools rating
- 6/10Pershing Elementary SchoolGrades: K-5Distance: 0.3 mi
- 6/10Pershing Middle SchoolGrades: 6-8Distance: 0.3 mi
- 8/10Glendale High SchoolGrades: 9-12Distance: 0.9 mi
Schools provided by the listing agent
- Elementary: SGF-Wilder
- Middle: SGF-Pershing
- High: SGF-Glendale
Source: SOMOMLS. This data may not be complete. We recommend contacting the local school district to confirm school assignments for this home.

