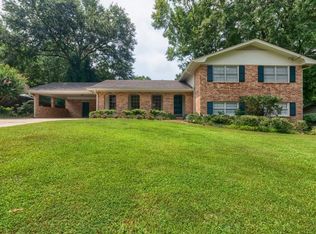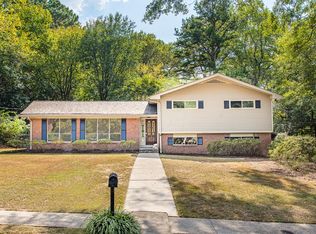Closed
$650,000
2859 Country Squire Ln, Decatur, GA 30033
5beds
--sqft
Single Family Residence
Built in 1967
0.5 Acres Lot
$686,300 Zestimate®
$--/sqft
$3,587 Estimated rent
Home value
$686,300
$652,000 - $727,000
$3,587/mo
Zestimate® history
Loading...
Owner options
Explore your selling options
What's special
NEW LISTING...Tastefully Updated Ranch-style Home in the Heart of Laurel Ridge Community! Light-filled & Airy, this 5 bedroom, 3 bath home will blow your mind when you step inside. A formal, but cozy living room greets you w/its big windows & open feel. Step to the left, and the living room takes you to the Open Concept dining room & kitchen. Step to the right, and you'll find a sweet den with fireplace & built in bookshelves for those quiet evenings at home. From the den, you can also enter the modern chef's kitchen w/stainless appliances, thermador refrigerator, Bosch gas stove top w/pasta water station, cement countertops, eat in island (also with concrete countertops) and tons of space to "create your culinary masterpiece " or just hang out & bake cookies! Step out through the kitchen french doors out on to the sprawling back deck overlooking the massive "park like" back yard. You won't believe it! Head back in through the kitchen to the spacious laundry & mudroom w/sep access to the back yard. The 2 car attached garage's entrance to the home is conveniently located in the center of it all, making unloading the car a breeze! Also, on the 1st floor, down a private hallway off of the den, you'll find 2 large guest bedrooms that share an updated hallway guest bathroom. At the end of the hall sits the large primary bedroom w/double closets and an ensuite renovated bathroom. Next, head downstairs to the renovated terrace level w/ 2 large guest bedrooms & a full bathroom. The great room is the perfect place to entertain or just hang out w/buddies! French doors lead to a quiet patio overlooking the huge back yard. A second back deck is perfectly appointed overlooking the yard & feels like you're in a hidden treehouse. The property dips down to a lower, flat meadow-like yard that's perfect for games, parties and even camp outs! This home AND property are like no other. Did we mention that it's literally around the corner from Druid Hills Middle School? And, super convenient to 285, Lawrenceville Highway & more! Various local swim club options as well!
Zillow last checked: 8 hours ago
Listing updated: December 08, 2023 at 09:57am
Listed by:
Jennifer T Newman 404-316-5265,
Keller Williams Realty
Bought with:
Diana K Thorne, 278781
Keller Williams Realty Consultants
Source: GAMLS,MLS#: 10222871
Facts & features
Interior
Bedrooms & bathrooms
- Bedrooms: 5
- Bathrooms: 3
- Full bathrooms: 3
- Main level bathrooms: 2
- Main level bedrooms: 3
Dining room
- Features: Seats 12+
Kitchen
- Features: Breakfast Area, Breakfast Bar, Kitchen Island
Heating
- Natural Gas, Forced Air
Cooling
- Ceiling Fan(s), Central Air, Whole House Fan, Zoned
Appliances
- Included: Gas Water Heater, Dryer, Washer, Dishwasher, Disposal, Microwave, Refrigerator
- Laundry: Other
Features
- Bookcases, High Ceilings, Rear Stairs, In-Law Floorplan, Master On Main Level
- Flooring: Hardwood
- Windows: Double Pane Windows
- Basement: Bath Finished,Daylight,Interior Entry,Finished
- Attic: Pull Down Stairs
- Number of fireplaces: 1
- Fireplace features: Family Room, Gas Starter, Masonry
- Common walls with other units/homes: No Common Walls
Interior area
- Total structure area: 0
- Finished area above ground: 0
- Finished area below ground: 0
Property
Parking
- Parking features: Attached, Garage, Kitchen Level
- Has attached garage: Yes
Features
- Levels: One
- Stories: 1
- Patio & porch: Deck, Patio
- Exterior features: Garden
- Waterfront features: Creek
- Body of water: None
Lot
- Size: 0.50 Acres
- Features: Private, Sloped
- Residential vegetation: Wooded
Details
- Parcel number: 18 147 11 015
Construction
Type & style
- Home type: SingleFamily
- Architectural style: Brick 4 Side,Ranch,Traditional
- Property subtype: Single Family Residence
Materials
- Brick
- Roof: Composition
Condition
- Resale
- New construction: No
- Year built: 1967
Utilities & green energy
- Sewer: Public Sewer
- Water: Public
- Utilities for property: Cable Available, Electricity Available, High Speed Internet, Natural Gas Available, Phone Available, Sewer Available, Water Available
Green energy
- Energy efficient items: Insulation
- Water conservation: Low-Flow Fixtures
Community & neighborhood
Security
- Security features: Smoke Detector(s)
Community
- Community features: Pool, Sidewalks, Street Lights, Tennis Court(s)
Location
- Region: Decatur
- Subdivision: COUNTRY SQUIRE ACRES
HOA & financial
HOA
- Has HOA: Yes
- HOA fee: $275 annually
- Services included: Swimming, Tennis
Other
Other facts
- Listing agreement: Exclusive Agency
Price history
| Date | Event | Price |
|---|---|---|
| 12/8/2023 | Sold | $650,000+4% |
Source: | ||
| 11/18/2023 | Pending sale | $625,000 |
Source: | ||
| 11/7/2023 | Listed for sale | $625,000+80.5% |
Source: | ||
| 6/9/2008 | Sold | $346,300-7.7% |
Source: Public Record Report a problem | ||
| 3/15/2008 | Listed for sale | $375,000+32.3% |
Source: Listhub #3644776 Report a problem | ||
Public tax history
| Year | Property taxes | Tax assessment |
|---|---|---|
| 2025 | $8,198 +10.3% | $253,440 -2.5% |
| 2024 | $7,434 +23.6% | $260,000 +16.1% |
| 2023 | $6,013 +2.7% | $224,000 +17.1% |
Find assessor info on the county website
Neighborhood: North Decatur
Nearby schools
GreatSchools rating
- 6/10Laurel Ridge Elementary SchoolGrades: PK-5Distance: 0.6 mi
- 5/10Druid Hills Middle SchoolGrades: 6-8Distance: 0.2 mi
- 6/10Druid Hills High SchoolGrades: 9-12Distance: 3.2 mi
Schools provided by the listing agent
- Elementary: Laurel Ridge
- Middle: Druid Hills
- High: Druid Hills
Source: GAMLS. This data may not be complete. We recommend contacting the local school district to confirm school assignments for this home.
Get a cash offer in 3 minutes
Find out how much your home could sell for in as little as 3 minutes with a no-obligation cash offer.
Estimated market value$686,300
Get a cash offer in 3 minutes
Find out how much your home could sell for in as little as 3 minutes with a no-obligation cash offer.
Estimated market value
$686,300

