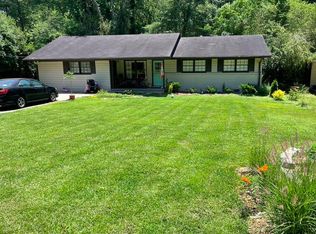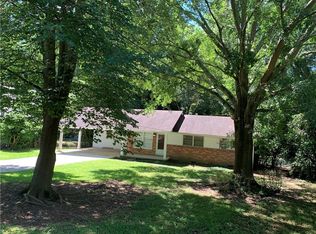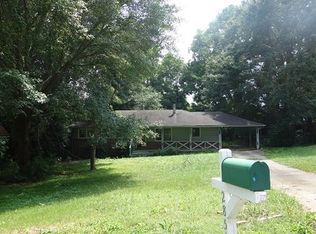Best Buy in the area! Adorable, like new all brick ranch tucked inside quiet cul de sac. Bright, sun soaked open flrpln has 3 true BR's + add'l 1/2 BA. Serene screened porch overlooks spacious,lvl/fenced bkyrd that adjoins add'l greenspace. Renovated eat-in kitchen incl bfast bar, white cabs, stone counters, glass subway tiled bksplash & SS appls. Light oak hrdwds thruout, new full BA, new sewer/h20 line, fresh paint, newer roof/HVAC. Sep lndry/mud rm. Min to HWY, Emory, D'town Decatur,rest/shops--yet a place where u can stretch out & plant a garden. HURRY!
This property is off market, which means it's not currently listed for sale or rent on Zillow. This may be different from what's available on other websites or public sources.


