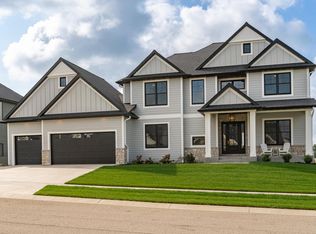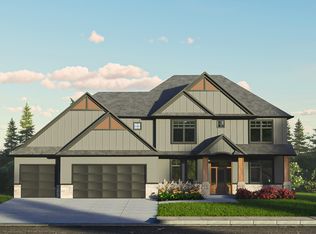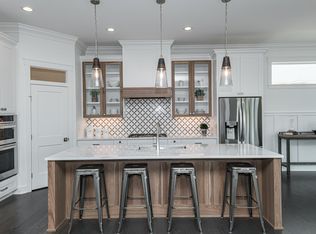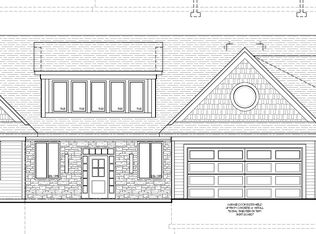Closed
$1,290,000
2859 Bentley Dr SW, Rochester, MN 55902
5beds
4,818sqft
Single Family Residence
Built in 2024
0.38 Acres Lot
$1,308,700 Zestimate®
$268/sqft
$4,936 Estimated rent
Home value
$1,308,700
$1.19M - $1.43M
$4,936/mo
Zestimate® history
Loading...
Owner options
Explore your selling options
What's special
Welcome to your dream home in the heart of Scenic Oaks West. Nestled along a wooded tree-line, this residence boasts curb appeal with its end load garage, setting the stage for the luxurious living within. Step inside to a main floor bathed in natural light and walls of glass framing a mesmerizing western sun exposure. The open floor plan seamlessly connects living spaces, highlighted by an expansive walk-in pantry. The grandeur of the mudroom is not to be overlooked, offering endless possibilities for organization. Ascend to the second floor, where the primary suite provides a private sanctuary w/breathtaking views. Three additional bedrooms & two well-appointed bathrooms ensure comfort & convenience for the entire household. The upper floor laundry adds a practical touch. Venture to the lower level, where ample sunlight fills the space in this fully finished area. This home is a harmonious blend of sophistication and comfort, offering the perfect canvas for your lifestyle.
Zillow last checked: 8 hours ago
Listing updated: May 06, 2025 at 06:50pm
Listed by:
Rami Hansen 507-316-3355,
Edina Realty, Inc.
Bought with:
Dalton Travis
Edina Realty, Inc.
Source: NorthstarMLS as distributed by MLS GRID,MLS#: 6461108
Facts & features
Interior
Bedrooms & bathrooms
- Bedrooms: 5
- Bathrooms: 5
- Full bathrooms: 3
- 3/4 bathrooms: 1
- 1/2 bathrooms: 1
Bedroom 1
- Level: Upper
- Area: 289 Square Feet
- Dimensions: 17x17
Bedroom 2
- Level: Upper
- Area: 143 Square Feet
- Dimensions: 13x11
Bedroom 3
- Level: Upper
- Area: 130 Square Feet
- Dimensions: 13x10
Bedroom 4
- Level: Upper
- Area: 143 Square Feet
- Dimensions: 11x13
Dining room
- Level: Main
- Area: 110 Square Feet
- Dimensions: 11x10
Exercise room
- Level: Lower
- Area: 165 Square Feet
- Dimensions: 15x11
Family room
- Level: Lower
- Area: 792 Square Feet
- Dimensions: 22x36
Great room
- Level: Main
- Area: 323 Square Feet
- Dimensions: 19x17
Informal dining room
- Level: Main
- Area: 180 Square Feet
- Dimensions: 15x12
Kitchen
- Level: Main
- Area: 160 Square Feet
- Dimensions: 16x10
Office
- Level: Main
- Area: 120 Square Feet
- Dimensions: 12x10
Heating
- Forced Air, Fireplace(s)
Cooling
- Central Air
Appliances
- Included: Air-To-Air Exchanger, Dishwasher, Disposal, Dryer, Exhaust Fan, Gas Water Heater, Microwave, Range, Refrigerator, Washer
Features
- Basement: Drain Tiled,Drainage System,8 ft+ Pour,Egress Window(s),Finished,Full,Concrete,Sump Pump
- Number of fireplaces: 2
- Fireplace features: Family Room, Gas, Living Room
Interior area
- Total structure area: 4,818
- Total interior livable area: 4,818 sqft
- Finished area above ground: 3,259
- Finished area below ground: 1,559
Property
Parking
- Total spaces: 3
- Parking features: Attached, Concrete, Floor Drain, Garage Door Opener, Insulated Garage
- Attached garage spaces: 3
- Has uncovered spaces: Yes
Accessibility
- Accessibility features: None
Features
- Levels: Two
- Stories: 2
Lot
- Size: 0.38 Acres
Details
- Foundation area: 1559
- Parcel number: 643311086430
- Zoning description: Residential-Multi-Family
Construction
Type & style
- Home type: SingleFamily
- Property subtype: Single Family Residence
Materials
- Brick/Stone, Engineered Wood
- Roof: Age 8 Years or Less,Asphalt
Condition
- Age of Property: 1
- New construction: Yes
- Year built: 2024
Details
- Builder name: RYMARK CONSTRUCTION LLC
Utilities & green energy
- Electric: 200+ Amp Service
- Gas: Natural Gas
- Sewer: City Sewer/Connected
- Water: City Water/Connected
Community & neighborhood
Location
- Region: Rochester
- Subdivision: Scenic Oaks West 2nd
HOA & financial
HOA
- Has HOA: No
Other
Other facts
- Road surface type: Paved
Price history
| Date | Event | Price |
|---|---|---|
| 4/4/2025 | Sold | $1,290,000$268/sqft |
Source: | ||
| 3/31/2025 | Pending sale | $1,290,000$268/sqft |
Source: | ||
| 8/12/2024 | Price change | $1,290,000+4%$268/sqft |
Source: | ||
| 11/17/2023 | Listed for sale | $1,240,000$257/sqft |
Source: | ||
Public tax history
| Year | Property taxes | Tax assessment |
|---|---|---|
| 2024 | $594 | $166,700 +329.6% |
| 2023 | -- | $38,800 +80.5% |
| 2022 | $49 | $21,500 |
Find assessor info on the county website
Neighborhood: 55902
Nearby schools
GreatSchools rating
- 7/10Bamber Valley Elementary SchoolGrades: PK-5Distance: 3.1 mi
- 4/10Willow Creek Middle SchoolGrades: 6-8Distance: 4 mi
- 9/10Mayo Senior High SchoolGrades: 8-12Distance: 4.8 mi
Schools provided by the listing agent
- High: Mayo
Source: NorthstarMLS as distributed by MLS GRID. This data may not be complete. We recommend contacting the local school district to confirm school assignments for this home.
Get a cash offer in 3 minutes
Find out how much your home could sell for in as little as 3 minutes with a no-obligation cash offer.
Estimated market value
$1,308,700



