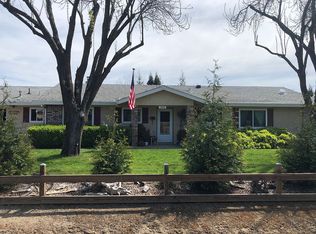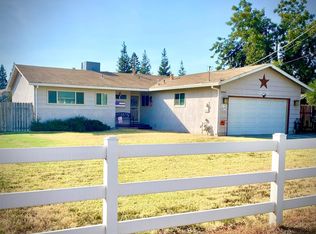Welcome home! This custom remodeled home is move in ready. Large open kitchen with new granite counter tops, downdraft vent, cabinets, light fixtures and hide away vent hood. This open floor plan allows for cooking and entertaining without missing a thing. New flooring and paint throughout the entire home. 3 spacious bedrooms, 2.5 remodeled bathrooms, an office, a den, laundry room and a large pantry. Not to mention the beautiful large shaded back patio and yard. RV parking as well! Don't miss your opportunity to live in the lovely home in Sutter!
This property is off market, which means it's not currently listed for sale or rent on Zillow. This may be different from what's available on other websites or public sources.


