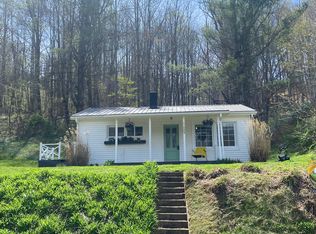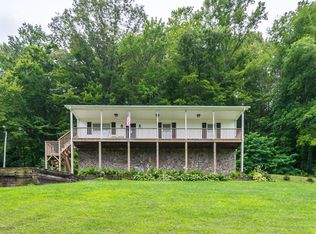Sold for $191,000
$191,000
28585 Smyth Chapel Rd, Meadowview, VA 24361
3beds
1,050sqft
Single Family Residence
Built in 1959
0.42 Acres Lot
$189,600 Zestimate®
$182/sqft
$1,483 Estimated rent
Home value
$189,600
$167,000 - $210,000
$1,483/mo
Zestimate® history
Loading...
Owner options
Explore your selling options
What's special
Charming Americana Brick Ranch with Mountain Views & Creekside Living. Nestled in a picturesque country setting. This move-in ready brick ranch offers timeless charm with modern updates. Enjoy views of the Clinch Mountains and the peaceful sounds of Smyth Branch Creek from your own backyard oasis, complete with a pergola-covered patio and fire pit area—perfect for relaxing or entertaining. This single-level home features beautifully refinished hardwood floors, three bedrooms, and one full bath. The large yard includes a fenced area ideal for kids, pets, gardens, or even chickens—perfect for those seeking a bit of country living. Additional highlights include a new standing seam metal roof, and attached carport, and a full walk-out basement with great potential to expand your living space. Conveniently located just five minutes from I-81 exits 24 or 26 and Emory & Henry University. This serene property blends comfort, nature, and accessibility—all in one special place.
Zillow last checked: 8 hours ago
Listing updated: May 20, 2025 at 06:41am
Listed by:
Canaan Heath 276-492-4662,
Property Executives Bristol,
Derek Arnold 276-451-5273,
Property Executives Bristol
Bought with:
Lori Burgess, 0225265780
Uptown Properties LLC
Source: SWVAR,MLS#: 98908
Facts & features
Interior
Bedrooms & bathrooms
- Bedrooms: 3
- Bathrooms: 1
- Full bathrooms: 1
Primary bedroom
- Level: First
Bedroom 2
- Level: First
Bedroom 3
- Level: First
Bathroom
- Level: First
Dining room
- Level: First
Family room
- Level: First
Kitchen
- Level: First
Living room
- Level: First
Basement
- Area: 1050
Heating
- Heat Pump
Cooling
- Heat Pump
Appliances
- Included: Microwave, Range/Oven, Refrigerator, Electric Water Heater
- Laundry: In Basement
Features
- Windows: Insulated Windows
- Basement: Full,Interior Entry,Exterior Entry,Unfinished
- Has fireplace: No
- Fireplace features: None
Interior area
- Total structure area: 2,100
- Total interior livable area: 1,050 sqft
- Finished area above ground: 1,050
- Finished area below ground: 1,050
Property
Parking
- Parking features: Attached Carport, Paved
- Has carport: Yes
- Has uncovered spaces: Yes
Features
- Stories: 1
- Patio & porch: Porch Open
- Fencing: Wood
- Water view: None
- Waterfront features: None
Lot
- Size: 0.42 Acres
- Features: Rolling/Sloping
Details
- Parcel number: 049A41
- Zoning: A1
Construction
Type & style
- Home type: SingleFamily
- Architectural style: Ranch
- Property subtype: Single Family Residence
Materials
- Brick, Dry Wall
- Roof: Tin
Condition
- Year built: 1959
Utilities & green energy
- Sewer: Septic Tank
- Water: Public
- Utilities for property: Natural Gas Not Available
Community & neighborhood
Location
- Region: Meadowview
Other
Other facts
- Road surface type: Paved
Price history
| Date | Event | Price |
|---|---|---|
| 5/20/2025 | Pending sale | $199,000+4.2%$190/sqft |
Source: TVRMLS #9977416 Report a problem | ||
| 5/19/2025 | Sold | $191,000-4%$182/sqft |
Source: | ||
| 4/15/2025 | Contingent | $199,000$190/sqft |
Source: | ||
| 3/24/2025 | Price change | $199,000-5.2%$190/sqft |
Source: | ||
| 3/11/2025 | Listed for sale | $210,000+5%$200/sqft |
Source: | ||
Public tax history
| Year | Property taxes | Tax assessment |
|---|---|---|
| 2024 | $568 | $94,600 |
| 2023 | $568 | $94,600 |
| 2022 | $568 | $94,600 |
Find assessor info on the county website
Neighborhood: 24361
Nearby schools
GreatSchools rating
- 8/10Meadowview Elementary SchoolGrades: PK-5Distance: 2 mi
- 7/10Glade Spring Middle SchoolGrades: 6-8Distance: 4.8 mi
- 7/10Patrick Henry High SchoolGrades: 9-12Distance: 2.8 mi
Schools provided by the listing agent
- Elementary: Meadowview
- Middle: Glade Spring
- High: Patrick Henry
Source: SWVAR. This data may not be complete. We recommend contacting the local school district to confirm school assignments for this home.
Get pre-qualified for a loan
At Zillow Home Loans, we can pre-qualify you in as little as 5 minutes with no impact to your credit score.An equal housing lender. NMLS #10287.

