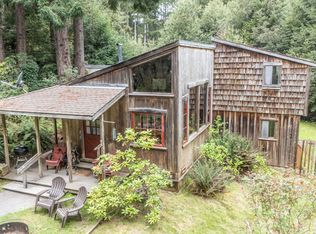Sold for $1,249,000 on 08/18/25
$1,249,000
28581 Navarro Ridge Road, Albion, CA 95410
3beds
2,400sqft
Single Family Residence
Built in 1990
4.86 Acres Lot
$1,233,200 Zestimate®
$520/sqft
$3,300 Estimated rent
Home value
$1,233,200
$888,000 - $1.70M
$3,300/mo
Zestimate® history
Loading...
Owner options
Explore your selling options
What's special
Coastal Ridge Retreat: Luxury Log Cabin + Guest Cottage Your own private Mendocino paradise a cozy, beautifully updated log cabin and cottage tucked away from the fog, on 5 flat acres with redwoods and open, sunny meadow, just minutes from the beach. The main house has been thoughtfully refreshed, including a brand-new roof, skylights, Rinnai water heater, and stove, dishwasher, and fridge. Inside, you'll find a fully remodeled downstairs bathroom, complete with radiant heated floors, a new custom tile shower, vanity, and modern rustic finishes. Step out to the expansive sun decks and soak in the hot tub, take in the lush gardens or wander down the lit forest path to the cedar sauna with panoramic window and outdoor shower. The newly built guest studio is a gem of its own, featuring a new roof, kitchenette, modern tile bathroom, and large private deck with a heated outdoor bathtub ~ perfect for intergeneration living or continuing as a highly successful airbnb. In the mild microclimate of this coastal haven, eat fresh veggies from the garden, enjoy cozy nights by the fire, soak under the stars, and savor life at a slower, richer pace.
Zillow last checked: 8 hours ago
Listing updated: September 10, 2025 at 08:24am
Listed by:
Jade Raybin DRE #02118971 707-684-6737,
Engel & Volkers Mill Valley 415-726-2166
Bought with:
Non-member 999999
Engel And Voelkers Mendo
Source: BAREIS,MLS#: 325056648 Originating MLS: Marin County
Originating MLS: Marin County
Facts & features
Interior
Bedrooms & bathrooms
- Bedrooms: 3
- Bathrooms: 2
- Full bathrooms: 2
- Partial bathrooms: 1
Primary bedroom
- Features: Closet, Ground Floor, Outside Access
Bedroom
- Level: Main,Upper
Primary bathroom
- Features: Radiant Heat, Tile
Bathroom
- Level: Main,Upper
Dining room
- Level: Main
Family room
- Level: Upper
Kitchen
- Features: Laminate Counters
- Level: Main
Living room
- Features: Cathedral/Vaulted, Great Room, Open Beam Ceiling, Skylight(s), View
- Level: Main
Heating
- Baseboard, Electric, Fireplace(s), Propane, Radiant Floor, Wall Furnace, Wood Stove
Cooling
- Ceiling Fan(s)
Appliances
- Included: Built-In Electric Oven, Trash Compactor, Dishwasher, Disposal, Gas Water Heater, Microwave, Tankless Water Heater, Dryer
- Laundry: Ground Floor, Inside Area
Features
- In-Law Floorplan
- Flooring: Tile, Wood
- Windows: Skylight(s), Screens
- Has basement: No
- Number of fireplaces: 1
- Fireplace features: Wood Burning Stove
Interior area
- Total structure area: 2,400
- Total interior livable area: 2,400 sqft
Property
Parking
- Total spaces: 10
- Parking features: Other, Gravel
Features
- Levels: Two
- Stories: 2
- Patio & porch: Wrap Around
- Exterior features: Entry Gate
- Spa features: In Ground
- Fencing: Wood,Gate
- Has view: Yes
- View description: Forest, Garden/Greenbelt, Trees/Woods
Lot
- Size: 4.86 Acres
- Features: Garden
Details
- Parcel number: 1280101400
- Special conditions: Standard
Construction
Type & style
- Home type: SingleFamily
- Architectural style: Cabin,Chalet,Farmhouse,Log,Rustic
- Property subtype: Single Family Residence
Materials
- Log, Wood Siding
- Foundation: Concrete Perimeter
- Roof: Composition,Shingle
Condition
- Year built: 1990
Utilities & green energy
- Electric: 220 Volts
- Gas: Propane Tank Owned
- Sewer: Septic Tank
- Water: Well
- Utilities for property: Electricity Connected, Propane
Green energy
- Energy generation: Solar
Community & neighborhood
Security
- Security features: Secured Access
Location
- Region: Albion
HOA & financial
HOA
- Has HOA: No
Price history
| Date | Event | Price |
|---|---|---|
| 8/18/2025 | Sold | $1,249,000$520/sqft |
Source: | ||
| 7/20/2025 | Pending sale | $1,249,000$520/sqft |
Source: | ||
| 6/19/2025 | Listed for sale | $1,249,000$520/sqft |
Source: | ||
| 6/18/2025 | Listing removed | $1,249,000$520/sqft |
Source: | ||
| 4/30/2025 | Listed for sale | $1,249,000+46.9%$520/sqft |
Source: | ||
Public tax history
| Year | Property taxes | Tax assessment |
|---|---|---|
| 2024 | $10,562 +0.7% | $902,024 +2% |
| 2023 | $10,485 -2.4% | $884,340 -15.4% |
| 2022 | $10,745 | $1,045,635 +2% |
Find assessor info on the county website
Neighborhood: 95410
Nearby schools
GreatSchools rating
- 8/10Mendocino K-8Grades: K-8Distance: 9.6 mi
- 9/10Mendocino High SchoolGrades: 9-12Distance: 10 mi
- NAAlbion Elementary SchoolGrades: K-3Distance: 2.4 mi

Get pre-qualified for a loan
At Zillow Home Loans, we can pre-qualify you in as little as 5 minutes with no impact to your credit score.An equal housing lender. NMLS #10287.
