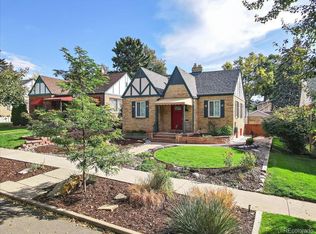Classic Sloan's Lake meets West Highland brick Tudor just minutes from Highland Square and walking distance to Hogshead Brewery, Slo-Hi Coffee, Rise & Shine, and SloHi Bike Co. Lovely covered front porch sets the scene for a gracious entry. Featuring classic and well maintained finishes including an original mail slot and rare scalloped arches. The home's history pops with coved ceilings, vintage heating grates, stained glass windows, tiled fireplace, and original built-ins. Beautifully updated kitchen with granite countertops, shaker soft-close cabinets, and farm sink. Extended window box perfect for small planters. Two bedrooms upstairs flooded with natural light, and one with full egress window in the basement. Updated subway tiled bath on main floor, with penny tile and marble gracing the large basement bath. Main floor master or could utilize the flex space in basement with large closet. Artists, musicians, and hobbyists will also love the sunny garage studio space complete with wood stove. Oversized lot with room for entertaining and plenty of space to keep the urban gardener content.
This property is off market, which means it's not currently listed for sale or rent on Zillow. This may be different from what's available on other websites or public sources.
