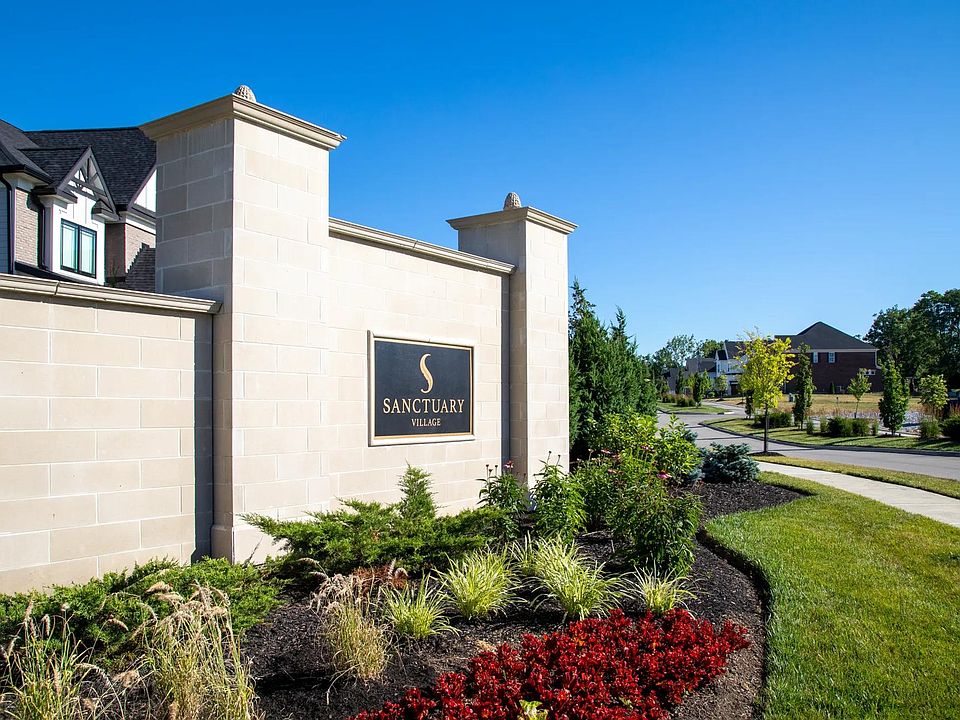Charming 3 Bedroom, 2 Full Bath and 2 Half-Bath two-story Home! The well-designed Cardiff presents an open, spacious home with a rear entry 2-car garage and a popular first floor primary suite. Step inside from the covered front porch and view a quiet home office with glass doors for privacy. Tucked away off the foyer is an impressive primary suite with a private bath and enormous walk-in closet. You'll appreciate the open arrangement of the family room, kitchen with island and dining area. A covered porch with its own fireplace is situated off the dining area giving you a nice outdoor space for relaxing. Upstairs is a loft, two bedrooms and a full bath. A separate second level hobby room allows for plenty of space for you to exercise your creative side. And you'll love entertaining family and friends in the finished lower level rec room.
Pending
$676,669
2858 Shadbark Ln, Villa Hills, KY 41017
3beds
3,603sqft
Single Family Residence, Residential
Built in 2024
-- sqft lot
$-- Zestimate®
$188/sqft
$247/mo HOA
What's special
Enormous walk-in closetCovered front porchQuiet home officeImpressive primary suite
- 151 days
- on Zillow |
- 23 |
- 0 |
Zillow last checked: 7 hours ago
Listing updated: January 28, 2025 at 10:10am
Listed by:
John Heisler 859-468-9032,
Drees/Zaring Realty
Source: NKMLS,MLS#: 628490
Travel times
Schedule tour
Select your preferred tour type — either in-person or real-time video tour — then discuss available options with the builder representative you're connected with.
Select a date
Facts & features
Interior
Bedrooms & bathrooms
- Bedrooms: 3
- Bathrooms: 4
- Full bathrooms: 2
- 1/2 bathrooms: 2
Primary bedroom
- Description: First floor primary suite
- Level: First
- Area: 224
- Dimensions: 14 x 16
Other
- Description: Finished basement
- Level: Lower
- Area: 306
- Dimensions: 18 x 17
Dining room
- Description: Exits to covered deck w/fireplace
- Level: First
- Area: 132
- Dimensions: 12 x 11
Family room
- Description: Open to Kit/Dining; 10' ceiling
- Level: First
- Area: 361
- Dimensions: 19 x 19
Kitchen
- Description: Gourmet; Built-in appliances
- Level: First
- Area: 160
- Dimensions: 16 x 10
Laundry
- Description: Main level with utility sink/barn door
- Level: First
- Area: 48
- Dimensions: 6 x 8
Loft
- Description: Entertainment space
- Level: Second
- Area: 180
- Dimensions: 15 x 12
Office
- Description: Flex space
- Level: First
- Area: 182
- Dimensions: 14 x 13
Other
- Description: Hobby room above garage
- Level: Second
- Area: 400
- Dimensions: 20 x 20
Heating
- Forced Air
Cooling
- Zoned, Central Air
Appliances
- Included: Stainless Steel Appliance(s), Electric Oven, Gas Cooktop, Dishwasher, Disposal, Double Oven, Microwave
Features
- Kitchen Island, Walk-In Closet(s), Tray Ceiling(s), Storage, Stone Counters, Smart Thermostat, Smart Home, Pantry, Open Floorplan, High Speed Internet, Granite Counters, Entrance Foyer, Double Vanity, Ceiling Fan(s), High Ceilings, Wired for Data
- Doors: Barn Door(s), Multi Panel Doors
- Windows: Vinyl Frames
- Basement: Full
- Number of fireplaces: 1
- Fireplace features: Gas
Interior area
- Total structure area: 3,603
- Total interior livable area: 3,603 sqft
Property
Parking
- Total spaces: 2
- Parking features: Attached, Driveway, Garage, Garage Door Opener, Garage Faces Rear
- Attached garage spaces: 2
- Has uncovered spaces: Yes
Features
- Levels: Two
- Stories: 2
- Patio & porch: Covered, Porch
Details
- Zoning description: Residential
Construction
Type & style
- Home type: SingleFamily
- Architectural style: Craftsman
- Property subtype: Single Family Residence, Residential
Materials
- HardiPlank Type, Brick
- Foundation: Poured Concrete
- Roof: Shingle
Condition
- Under Construction
- New construction: Yes
- Year built: 2024
Details
- Builder name: Drees Homes
Utilities & green energy
- Sewer: Public Sewer
- Water: Public
- Utilities for property: Cable Available
Community & HOA
Community
- Subdivision: Sanctuary Village
HOA
- Has HOA: Yes
- Services included: Association Fees, Maintenance Grounds, Snow Removal
- HOA fee: $740 quarterly
Location
- Region: Villa Hills
Financial & listing details
- Price per square foot: $188/sqft
- Date on market: 12/8/2024
About the community
Welcome to carefree, low-maintenance living at Sanctuary Village in desirable Villa Hills! This neighborhood presents a charming collection of homes with rear entry garages that are accessed off unique alleyways. And, lawn mowing and snow removal are taken care of for you here so you can fully enjoy all the neighborhood amenities, such as a community center, pool with a breathtaking view of the Ohio River, pickleball court, fitness center and more! Sanctuary Village is a master-planned community showcasing a great mix of home styles and neighborhoods blending together to create a unique pedestrian-friendly experience. It's convenient location off Amsterdam Road places you close to the I-71/75 corridor so you have easy access to shopping, dining, and the downtown entertainment areas of Newport, KY and Cincinnati, OH.
Source: Drees Homes

