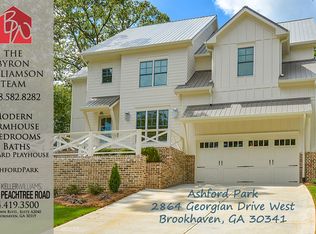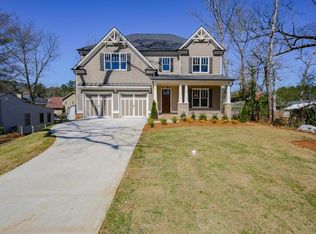Closed
$1,485,000
2858 Georgian Dr W, Atlanta, GA 30341
5beds
3,890sqft
Single Family Residence, Residential
Built in 2022
0.3 Acres Lot
$1,744,800 Zestimate®
$382/sqft
$6,097 Estimated rent
Home value
$1,744,800
$1.59M - $1.94M
$6,097/mo
Zestimate® history
Loading...
Owner options
Explore your selling options
What's special
Experience luxury living with gorgeous park views in this new construction home by Six Points Homes. The contemporary design, multitude of high windows, and walls of glass flood the interior with natural light to enhance the home's many textures. The open layout with well-defined spaces for kitchen, dining and family rooms offers superb flow for both comfort and entertaining. The gourmet kitchen with top-line appliances and walk-in pantry w/barn door provides plenty of prepping, cooking, and serving spaces. Adding convenience is the walk-out to extra deck for outside grilling. The large dining area includes additional custom storage and a beverage fridge. The focal point of the family room is the stunning fireplace. Exit from the main floor to the large covered porch overlooking nearby Georgian Hills Park. Main floor entrance from the 2-car garage to a mudroom with cubbies is an organizer's dream. The spacious Master Suite is highlighted by a separate powder room in addition to the dual sink vanity, fabulous spa-like shower, and soaking tub alcove with window. A 4-dwr custom wall mounted cabinet is present for storage, and the large master closet has direct access to the laundry room. All secondary upstairs bedrooms are ensuite bath and WIC. The main floor bedroom/office has an ensuite bath and WIC. The unfinished spacious terrace level is plumbed for a bath and offers options for an additional bedroom, office or exercise room, and exterior walk-out to a covered patio area. For those who expect a high-end, move-in ready home near a park with trails and playground, schedule a showing today!
Zillow last checked: 8 hours ago
Listing updated: May 08, 2023 at 06:28am
Listing Provided by:
Miller Morris Homes,
Keller Williams Buckhead 404-604-3800,
Amit Zaken,
Keller Williams Buckhead
Bought with:
JACKSON BASS, 168189
Keller Williams Buckhead
Source: FMLS GA,MLS#: 7160174
Facts & features
Interior
Bedrooms & bathrooms
- Bedrooms: 5
- Bathrooms: 6
- Full bathrooms: 5
- 1/2 bathrooms: 1
- Main level bathrooms: 1
- Main level bedrooms: 1
Primary bedroom
- Features: Oversized Master, Other
- Level: Oversized Master, Other
Bedroom
- Features: Oversized Master, Other
Primary bathroom
- Features: Double Vanity, Soaking Tub, Other
Dining room
- Features: Open Concept, Other
Kitchen
- Features: Kitchen Island, Pantry, Pantry Walk-In
Heating
- Central, Natural Gas
Cooling
- Ceiling Fan(s), Central Air
Appliances
- Included: Dishwasher, Disposal, Double Oven, Electric Cooktop, Gas Oven, Microwave, Range Hood, Refrigerator, Tankless Water Heater
- Laundry: Laundry Room, Sink, Upper Level, Other
Features
- Entrance Foyer, High Ceilings 9 ft Upper, High Ceilings 10 ft Main, Tray Ceiling(s), Walk-In Closet(s), Wet Bar
- Flooring: Hardwood, Other
- Windows: Double Pane Windows, Insulated Windows
- Basement: Unfinished
- Has fireplace: Yes
- Fireplace features: Family Room
- Common walls with other units/homes: No Common Walls
Interior area
- Total structure area: 3,890
- Total interior livable area: 3,890 sqft
- Finished area above ground: 3,890
- Finished area below ground: 0
Property
Parking
- Total spaces: 2
- Parking features: Attached, Garage
- Attached garage spaces: 2
Accessibility
- Accessibility features: None
Features
- Levels: Three Or More
- Patio & porch: Covered, Front Porch, Patio
- Exterior features: Other, No Dock
- Pool features: None
- Spa features: None
- Fencing: None
- Has view: Yes
- View description: Park/Greenbelt, Other
- Waterfront features: None
- Body of water: None
Lot
- Size: 0.30 Acres
- Dimensions: 68x93x121x162x67
- Features: Corner Lot
Details
- Additional structures: None
- Parcel number: 18 271 07 011
- Other equipment: Irrigation Equipment
- Horse amenities: None
Construction
Type & style
- Home type: SingleFamily
- Architectural style: Contemporary
- Property subtype: Single Family Residence, Residential
Materials
- Brick Veneer, HardiPlank Type
- Foundation: Concrete Perimeter
- Roof: Shingle
Condition
- New Construction
- New construction: Yes
- Year built: 2022
Details
- Builder name: Six Points Homes
Utilities & green energy
- Electric: 220 Volts, 220 Volts in Garage
- Sewer: Public Sewer
- Water: Public
- Utilities for property: Cable Available, Electricity Available, Natural Gas Available, Phone Available, Sewer Available, Water Available
Green energy
- Energy efficient items: Appliances
- Energy generation: None
Community & neighborhood
Security
- Security features: Carbon Monoxide Detector(s), Smoke Detector(s)
Community
- Community features: Near Public Transport, Near Trails/Greenway, Park, Playground
Location
- Region: Atlanta
- Subdivision: Ashford Park
HOA & financial
HOA
- Has HOA: No
Other
Other facts
- Ownership: Fee Simple
- Road surface type: Asphalt
Price history
| Date | Event | Price |
|---|---|---|
| 5/5/2023 | Sold | $1,485,000-2.6%$382/sqft |
Source: | ||
| 4/22/2023 | Pending sale | $1,525,000$392/sqft |
Source: | ||
| 4/14/2023 | Contingent | $1,525,000$392/sqft |
Source: | ||
| 3/23/2023 | Price change | $1,525,000-1.6%$392/sqft |
Source: | ||
| 3/2/2023 | Price change | $1,550,000-1.6%$398/sqft |
Source: | ||
Public tax history
| Year | Property taxes | Tax assessment |
|---|---|---|
| 2024 | $16,876 -28.6% | $570,480 -3.9% |
| 2023 | $23,649 +409% | $593,920 +454.7% |
| 2022 | $4,646 -18.3% | $107,080 -20.1% |
Find assessor info on the county website
Neighborhood: Ashford Park
Nearby schools
GreatSchools rating
- 8/10Ashford Park Elementary SchoolGrades: PK-5Distance: 0.6 mi
- 8/10Chamblee Middle SchoolGrades: 6-8Distance: 1.8 mi
- 8/10Chamblee Charter High SchoolGrades: 9-12Distance: 1.9 mi
Schools provided by the listing agent
- Elementary: Ashford Park
- Middle: Chamblee
- High: Chamblee Charter
Source: FMLS GA. This data may not be complete. We recommend contacting the local school district to confirm school assignments for this home.
Get a cash offer in 3 minutes
Find out how much your home could sell for in as little as 3 minutes with a no-obligation cash offer.
Estimated market value
$1,744,800
Get a cash offer in 3 minutes
Find out how much your home could sell for in as little as 3 minutes with a no-obligation cash offer.
Estimated market value
$1,744,800

