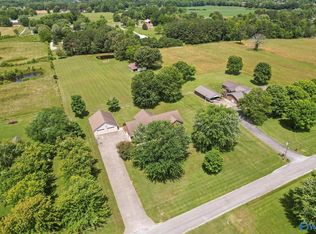This 1727 SF, Full Brick Home is a 4BR/2BA with luxury vinyl plank flooring and crown molding throughout. This home offers amenities such as a large eat-in kitchen with granite counter tops, separate laundry, and a separate living room. Isolated master with a 6x10 walk-in closet and a glamour bath. Outdoor features include a concrete driveway, covered front porch, and two car attached garage. This home is convenient to Hwy 53 and Interstate 65.
This property is off market, which means it's not currently listed for sale or rent on Zillow. This may be different from what's available on other websites or public sources.
