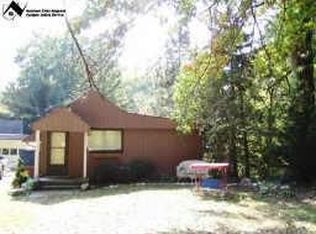Sold for $255,000
$255,000
28575 White Rd, Wickliffe, OH 44092
4beds
1,704sqft
Single Family Residence
Built in 1950
1.43 Acres Lot
$255,400 Zestimate®
$150/sqft
$2,009 Estimated rent
Home value
$255,400
$243,000 - $268,000
$2,009/mo
Zestimate® history
Loading...
Owner options
Explore your selling options
What's special
Welcome to this charming 4-bedroom, 2-bath Cape Cod home in the highly desirable town of Willoughby Hills. Step inside to discover original hardwood floors that seamlessly flow from the sun-filled living room into the formal dining room. The updated kitchen features sleek laminate countertops, a matching backsplash, and included appliances, with a spacious pantry for ample storage. The main level has been refreshed with new luxury vinyl plank flooring and fresh paint, adding a modern touch. Three generous first-floor bedrooms provide flexibility and comfort, complemented by a full bath with a luxurious soaking tub. Upstairs, the expansive master suite offers a peaceful retreat with its own private bath. The partially finished basement, complete with a rec room and bar, is perfect for entertaining. Outside, a spacious deck overlooks a picturesque, tree-lined lot spanning nearly 1.5 acres. A/C and furnace fully replaced in 2020. An oversized two-car garage provides additional storage, making this home as practical as it is inviting.
Zillow last checked: 8 hours ago
Listing updated: May 28, 2025 at 09:23am
Listing Provided by:
Jacqueline A Jakacki jacki@your2020group.com216-375-1158,
RE/MAX Above & Beyond,
Pamela D Hakaim 440-935-4294,
RE/MAX Above & Beyond
Bought with:
Thomas Kundmueller, 2019000654
EXP Realty, LLC.
Source: MLS Now,MLS#: 5099865 Originating MLS: Akron Cleveland Association of REALTORS
Originating MLS: Akron Cleveland Association of REALTORS
Facts & features
Interior
Bedrooms & bathrooms
- Bedrooms: 4
- Bathrooms: 2
- Full bathrooms: 2
- Main level bathrooms: 1
- Main level bedrooms: 3
Primary bedroom
- Description: Flooring: Carpet
- Level: Second
- Dimensions: 17.00 x 17.00
Bedroom
- Description: Flooring: Carpet
- Level: First
- Dimensions: 12 x 10
Bedroom
- Description: Flooring: Luxury Vinyl Tile
- Level: First
- Dimensions: 12.00 x 10.00
Bedroom
- Description: Flooring: Luxury Vinyl Tile
- Level: First
- Dimensions: 12.00 x 10.00
Primary bathroom
- Description: Flooring: Ceramic Tile
- Level: Second
- Dimensions: 12 x 8
Primary bathroom
- Description: Flooring: Ceramic Tile
- Level: First
- Dimensions: 12 x 10
Dining room
- Description: Flooring: Wood
- Level: First
- Dimensions: 13.00 x 11.00
Kitchen
- Description: Flooring: Ceramic Tile
- Level: First
- Dimensions: 13.00 x 8.00
Living room
- Description: Flooring: Wood
- Level: First
- Dimensions: 17.00 x 11.00
Office
- Description: Flooring: Carpet
- Level: Second
- Dimensions: 12 x 10
Recreation
- Description: Flooring: Concrete
- Level: Lower
- Dimensions: 29 x 11
Sunroom
- Description: Flooring: Luxury Vinyl Tile
- Level: First
- Dimensions: 10 x 10
Heating
- Forced Air, Gas
Cooling
- Central Air
Appliances
- Included: Dryer, Disposal, Microwave, Range, Refrigerator, Washer
Features
- Basement: Crawl Space,Partially Finished
- Has fireplace: No
Interior area
- Total structure area: 1,704
- Total interior livable area: 1,704 sqft
- Finished area above ground: 1,704
Property
Parking
- Total spaces: 2
- Parking features: Detached, Garage, Unpaved
- Garage spaces: 2
Features
- Levels: Two
- Stories: 2
- Fencing: Chain Link,Privacy
Lot
- Size: 1.43 Acres
Details
- Parcel number: 31A007B000010
Construction
Type & style
- Home type: SingleFamily
- Architectural style: Bungalow,Cape Cod
- Property subtype: Single Family Residence
Materials
- Vinyl Siding
- Roof: Asphalt,Fiberglass
Condition
- Year built: 1950
Utilities & green energy
- Sewer: Public Sewer
- Water: Public
Community & neighborhood
Location
- Region: Wickliffe
Other
Other facts
- Listing terms: USDA Loan
Price history
| Date | Event | Price |
|---|---|---|
| 5/22/2025 | Sold | $255,000-7.2%$150/sqft |
Source: | ||
| 4/16/2025 | Contingent | $274,900$161/sqft |
Source: | ||
| 4/10/2025 | Price change | $274,900-1.8%$161/sqft |
Source: | ||
| 2/27/2025 | Price change | $279,900-3.4%$164/sqft |
Source: | ||
| 2/12/2025 | Listed for sale | $289,900+61.1%$170/sqft |
Source: | ||
Public tax history
| Year | Property taxes | Tax assessment |
|---|---|---|
| 2024 | $5,760 -4% | $87,970 +10.2% |
| 2023 | $5,999 -0.3% | $79,820 |
| 2022 | $6,020 -0.4% | $79,820 |
Find assessor info on the county website
Neighborhood: 44092
Nearby schools
GreatSchools rating
- 4/10Edison Elementary SchoolGrades: K-5Distance: 3.8 mi
- 6/10Willoughby Middle SchoolGrades: 6-8Distance: 4.6 mi
- 7/10South High SchoolGrades: 9-12Distance: 4.6 mi
Schools provided by the listing agent
- District: Willoughby-Eastlake - 4309
Source: MLS Now. This data may not be complete. We recommend contacting the local school district to confirm school assignments for this home.

Get pre-qualified for a loan
At Zillow Home Loans, we can pre-qualify you in as little as 5 minutes with no impact to your credit score.An equal housing lender. NMLS #10287.
