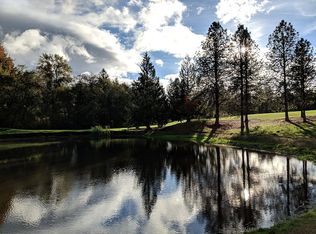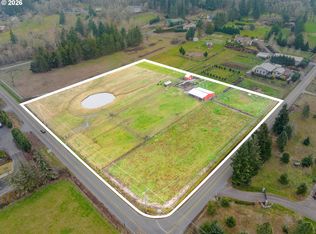Views!!! Better than new 2016 custom built home on 1/3 acre.Main level living with great room looking out onto Sandelie Golf Course.Primary suite on main w/180 views and spa-like bathroom.Main level boasts: built-ins, office,laundry hookups, gourmet kitchen w/granite slab & large pantry. Head upstairs for 3 bedrooms all w/views, and 2nd laundry.Enjoy outdoor living w/high end outdoor kitchen,fire pit, hot tub. 3 car garage, 2 sheds, and ample RV/boat parking. Come see it before it's gone.
This property is off market, which means it's not currently listed for sale or rent on Zillow. This may be different from what's available on other websites or public sources.

