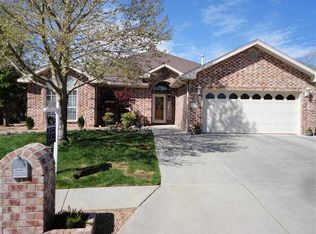Sold on 06/12/24
Price Unknown
2857 W Island Loop SE, Rio Rancho, NM 87124
4beds
3,050sqft
Single Family Residence
Built in 1995
10,454.4 Square Feet Lot
$522,700 Zestimate®
$--/sqft
$2,873 Estimated rent
Home value
$522,700
$476,000 - $570,000
$2,873/mo
Zestimate® history
Loading...
Owner options
Explore your selling options
What's special
Gorgeous & meticulously maintained home located in the private & quiet Enclave neighborhood. Spacious all brick home with 3 car garage on a large lot backing to a private park with walking trails on a low traffic loop (no thru traffic). Formal dining, home office, updated kitchen & baths, recessed lighting, beautiful custom floors, handsome oak cabinetry, & upgraded appliances! Double-sided brick fireplace between main living area & second living area that can be a den, exercise room, or 2nd home office! Upstairs loft can be used as a home theater & has built in speakers. Master suite w garden tub & separate shower. Breakfast bar opens to living area & back windows overlooking covered patio & private green yard. Patio has fire pit & outdoor TV cabinet! See this one before it is gone!
Zillow last checked: 8 hours ago
Listing updated: June 12, 2024 at 02:28pm
Listed by:
John Long 505-263-1499,
Coldwell Banker Legacy
Bought with:
Carol Crawford, 20617
Re/Max Alliance, REALTORS
Source: SWMLS,MLS#: 1062135
Facts & features
Interior
Bedrooms & bathrooms
- Bedrooms: 4
- Bathrooms: 4
- Full bathrooms: 2
- 3/4 bathrooms: 1
- 1/2 bathrooms: 1
Primary bedroom
- Level: Upper
- Area: 255
- Dimensions: 15 x 17
Bedroom 2
- Level: Upper
- Area: 130
- Dimensions: 10 x 13
Bedroom 3
- Level: Upper
- Area: 180
- Dimensions: 12 x 15
Bedroom 4
- Level: Upper
- Area: 168
- Dimensions: 12 x 14
Dining room
- Level: Main
- Area: 208
- Dimensions: 13 x 16
Kitchen
- Level: Main
- Area: 210
- Dimensions: 14 x 15
Living room
- Level: Main
- Area: 294
- Dimensions: 21 x 14
Office
- Level: Main
- Area: 120
- Dimensions: 10 x 12
Heating
- Central, Forced Air, Multiple Heating Units, Natural Gas
Cooling
- Refrigerated
Appliances
- Included: Built-In Electric Range, Cooktop, Dishwasher, Microwave, Refrigerator, Range Hood
- Laundry: Washer Hookup, Electric Dryer Hookup, Gas Dryer Hookup
Features
- Breakfast Bar, Bookcases, Breakfast Area, Ceiling Fan(s), Cove Ceiling, Separate/Formal Dining Room, Dual Sinks, Entrance Foyer, Garden Tub/Roman Tub, Home Office, Loft, Multiple Living Areas, Sitting Area in Master, Skylights, Separate Shower, Walk-In Closet(s)
- Flooring: Carpet, Tile, Wood
- Windows: Double Pane Windows, Insulated Windows, Skylight(s)
- Has basement: No
- Number of fireplaces: 1
- Fireplace features: Glass Doors
Interior area
- Total structure area: 3,050
- Total interior livable area: 3,050 sqft
Property
Parking
- Total spaces: 3
- Parking features: Attached, Finished Garage, Garage
- Attached garage spaces: 3
Accessibility
- Accessibility features: None
Features
- Levels: Two
- Stories: 2
- Patio & porch: Covered, Patio
- Exterior features: Fire Pit
Lot
- Size: 10,454 sqft
- Features: Lawn, Landscaped, Planned Unit Development, Wooded
Details
- Parcel number: 1012069293116
- Zoning description: R-1
Construction
Type & style
- Home type: SingleFamily
- Property subtype: Single Family Residence
Materials
- Brick, Frame
- Roof: Pitched,Shingle
Condition
- Resale
- New construction: No
- Year built: 1995
Details
- Builder name: Opel-Jenkins
Utilities & green energy
- Sewer: Public Sewer
- Water: Public
- Utilities for property: Electricity Connected, Natural Gas Connected, Sewer Connected, Underground Utilities, Water Connected
Green energy
- Energy generation: None
Community & neighborhood
Security
- Security features: Smoke Detector(s)
Location
- Region: Rio Rancho
HOA & financial
HOA
- Has HOA: Yes
- HOA fee: $600 annually
- Services included: Common Areas
Other
Other facts
- Listing terms: Cash,Conventional,VA Loan
- Road surface type: Paved
Price history
| Date | Event | Price |
|---|---|---|
| 6/12/2024 | Sold | -- |
Source: | ||
| 5/13/2024 | Pending sale | $525,000$172/sqft |
Source: | ||
| 5/10/2024 | Listed for sale | $525,000$172/sqft |
Source: | ||
| 12/5/2016 | Sold | -- |
Source: Agent Provided Report a problem | ||
Public tax history
| Year | Property taxes | Tax assessment |
|---|---|---|
| 2025 | -- | $174,718 +47.1% |
| 2024 | -- | $118,743 +3% |
| 2023 | $4,097 +2% | $115,284 +3% |
Find assessor info on the county website
Neighborhood: 87124
Nearby schools
GreatSchools rating
- 4/10Martin King Jr Elementary SchoolGrades: K-5Distance: 1.1 mi
- 5/10Lincoln Middle SchoolGrades: 6-8Distance: 0.5 mi
- 7/10Rio Rancho High SchoolGrades: 9-12Distance: 1.2 mi
Schools provided by the listing agent
- Elementary: Martin L King Jr
- Middle: Lincoln
- High: Rio Rancho
Source: SWMLS. This data may not be complete. We recommend contacting the local school district to confirm school assignments for this home.
Get a cash offer in 3 minutes
Find out how much your home could sell for in as little as 3 minutes with a no-obligation cash offer.
Estimated market value
$522,700
Get a cash offer in 3 minutes
Find out how much your home could sell for in as little as 3 minutes with a no-obligation cash offer.
Estimated market value
$522,700
