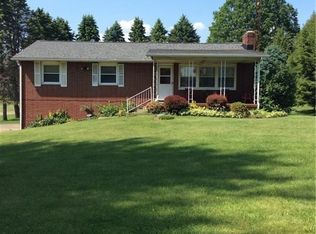Sold for $290,000
$290,000
2857 Sweitzer Rd, Uniontown, OH 44685
4beds
2,014sqft
Single Family Residence
Built in 1979
0.58 Acres Lot
$310,100 Zestimate®
$144/sqft
$2,748 Estimated rent
Home value
$310,100
$295,000 - $326,000
$2,748/mo
Zestimate® history
Loading...
Owner options
Explore your selling options
What's special
Thinking of building, this completely updated 4 bedroom, 3 bath all brick raised ranch with an open floor plan in the City of Green will change your mind! Kitchen has birch Kraftmaid cabinets, granite countertops, island with bar stool seating, Blanco kitchen sink, black stainless steel appliances w/5 year warranty(2022),Shadow Hickory Flooring on first floor lifetime warranty(2023), raised panel doors with new hardware(2023), Vinyl tilt in windows(2020) French Doors leads to a 48ft x 12ft deck a Timber Tech vinyl rail w/dusk to dawn radiance rail post cap LED lighting color Kona w/ black pickets(2020). Freshly painted interior(2023). Main floor has a full bathroom, 3 bedrooms including master bedroom with attached full bath. Lower level has 20 year decorative epoxy floors (obsidian color (2020) family room with gas log fireplace, a 4th bedroom with attached full bath, laundry room with Samsung oversized Washer/Dryer(2021). Other updates include Black Metal 40 year roof with 6 inch gu
Zillow last checked: 8 hours ago
Listing updated: September 18, 2023 at 12:18pm
Listing Provided by:
Michele Ody (330)453-0600michelle@freyagency.com,
Frey Agency
Bought with:
Emily M Levitt, 435560
Howard Hanna
Source: MLS Now,MLS#: 4478413 Originating MLS: Stark Trumbull Area REALTORS
Originating MLS: Stark Trumbull Area REALTORS
Facts & features
Interior
Bedrooms & bathrooms
- Bedrooms: 4
- Bathrooms: 3
- Full bathrooms: 3
- Main level bathrooms: 2
- Main level bedrooms: 3
Primary bedroom
- Description: Flooring: Wood
- Level: First
- Dimensions: 14.50 x 12.00
Bedroom
- Description: Flooring: Wood
- Level: First
- Dimensions: 12.00 x 10.00
Bedroom
- Description: Flooring: Wood
- Level: First
- Dimensions: 13.00 x 10.00
Bedroom
- Description: Flooring: Other
- Level: Lower
- Dimensions: 13.00 x 11.00
Dining room
- Description: Flooring: Wood
- Level: First
- Dimensions: 12.00 x 10.00
Family room
- Description: Flooring: Other
- Features: Fireplace
- Level: Lower
- Dimensions: 17.00 x 15.00
Kitchen
- Description: Flooring: Wood
- Level: First
- Dimensions: 15.00 x 12.00
Living room
- Description: Flooring: Wood
- Level: First
- Dimensions: 18.00 x 12.00
Heating
- Forced Air, Gas
Cooling
- Central Air
Appliances
- Included: Dryer, Dishwasher, Disposal, Range, Refrigerator, Washer
Features
- Basement: Finished,Partial
- Number of fireplaces: 1
Interior area
- Total structure area: 2,014
- Total interior livable area: 2,014 sqft
- Finished area above ground: 2,014
Property
Parking
- Total spaces: 3
- Parking features: Attached, Drain, Electricity, Garage, Garage Door Opener, Paved
- Attached garage spaces: 3
Features
- Levels: One
- Stories: 1
- Patio & porch: Deck
Lot
- Size: 0.58 Acres
Details
- Parcel number: 2807061
Construction
Type & style
- Home type: SingleFamily
- Architectural style: Other
- Property subtype: Single Family Residence
Materials
- Brick
- Roof: Metal
Condition
- Year built: 1979
Utilities & green energy
- Water: Well
Community & neighborhood
Location
- Region: Uniontown
- Subdivision: Mcchesney Acres
Price history
| Date | Event | Price |
|---|---|---|
| 9/14/2023 | Sold | $290,000-10.7%$144/sqft |
Source: | ||
| 8/10/2023 | Pending sale | $324,900$161/sqft |
Source: | ||
| 8/1/2023 | Listed for sale | $324,900+131.4%$161/sqft |
Source: | ||
| 10/16/2000 | Sold | $140,400$70/sqft |
Source: Public Record Report a problem | ||
Public tax history
| Year | Property taxes | Tax assessment |
|---|---|---|
| 2024 | $4,203 +11.5% | $85,760 |
| 2023 | $3,769 +21.1% | $85,760 +43.6% |
| 2022 | $3,112 +6.7% | $59,714 |
Find assessor info on the county website
Neighborhood: 44685
Nearby schools
GreatSchools rating
- 9/10Green Primary SchoolGrades: 1-3Distance: 2.6 mi
- 7/10Green Middle SchoolGrades: 7-8Distance: 3.8 mi
- 8/10Green High SchoolGrades: 9-12Distance: 3.4 mi
Schools provided by the listing agent
- District: Green LSD (Summit)- 7707
Source: MLS Now. This data may not be complete. We recommend contacting the local school district to confirm school assignments for this home.
Get a cash offer in 3 minutes
Find out how much your home could sell for in as little as 3 minutes with a no-obligation cash offer.
Estimated market value$310,100
Get a cash offer in 3 minutes
Find out how much your home could sell for in as little as 3 minutes with a no-obligation cash offer.
Estimated market value
$310,100
