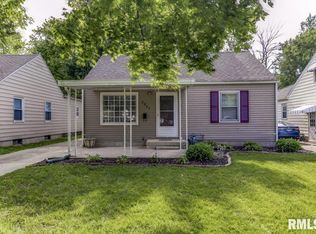Sold for $140,000
$140,000
2857 S 3rd St, Southern View, IL 62703
3beds
1,241sqft
Single Family Residence, Residential
Built in 1948
7,840.8 Square Feet Lot
$156,300 Zestimate®
$113/sqft
$1,427 Estimated rent
Home value
$156,300
$147,000 - $166,000
$1,427/mo
Zestimate® history
Loading...
Owner options
Explore your selling options
What's special
You will not be disappointed with this Southern View stunner. Kitchen offers quality cabinetry and stainless-steel appliances. Fall in love with the adorable upstairs primary suite with newer LVP and a recently updated half bath. Main level offers great size living room, full bathroom, and 2 more bedrooms. Unfinished basement great for recreation, storage, or a hobby area. Large backyard with no neighbors behind property giving privacy and pretty views. Enjoy the outdoors on both the front covered patio and backyard deck. Extra-large garage, great for cars, toys, and extra workspace. Water heater – 2014. Furnace- 2015. A/C 2017. Home has mostly all replacement windows. Showings will start 2/16.
Zillow last checked: 8 hours ago
Listing updated: March 22, 2024 at 01:18pm
Listed by:
Jane Hay Mobl:217-414-1203,
The Real Estate Group, Inc.
Bought with:
Jami R Winchester, 475109074
The Real Estate Group, Inc.
Source: RMLS Alliance,MLS#: CA1027078 Originating MLS: Capital Area Association of Realtors
Originating MLS: Capital Area Association of Realtors

Facts & features
Interior
Bedrooms & bathrooms
- Bedrooms: 3
- Bathrooms: 2
- Full bathrooms: 1
- 1/2 bathrooms: 1
Bedroom 1
- Level: Upper
- Dimensions: 23ft 8in x 14ft 11in
Bedroom 2
- Level: Main
- Dimensions: 11ft 1in x 11ft 3in
Bedroom 3
- Level: Main
- Dimensions: 12ft 9in x 8ft 11in
Kitchen
- Level: Main
- Dimensions: 12ft 3in x 17ft 4in
Living room
- Level: Main
- Dimensions: 15ft 1in x 11ft 3in
Main level
- Area: 798
Upper level
- Area: 443
Heating
- Forced Air
Cooling
- Central Air
Appliances
- Included: Dishwasher, Microwave, Range, Refrigerator, Gas Water Heater
Features
- Basement: Unfinished
Interior area
- Total structure area: 1,241
- Total interior livable area: 1,241 sqft
Property
Parking
- Total spaces: 2
- Parking features: Detached
- Garage spaces: 2
Features
- Patio & porch: Deck
Lot
- Size: 7,840 sqft
- Dimensions: 44 x 181.75
- Features: Level
Details
- Parcel number: 22090426014
Construction
Type & style
- Home type: SingleFamily
- Architectural style: Bungalow
- Property subtype: Single Family Residence, Residential
Materials
- Frame, Vinyl Siding
- Foundation: Concrete Perimeter
- Roof: Shingle
Condition
- New construction: No
- Year built: 1948
Utilities & green energy
- Sewer: Public Sewer
- Water: Public
Community & neighborhood
Location
- Region: Southern View
- Subdivision: Southern View
Other
Other facts
- Road surface type: Paved
Price history
| Date | Event | Price |
|---|---|---|
| 3/22/2024 | Sold | $140,000+3.7%$113/sqft |
Source: | ||
| 2/19/2024 | Pending sale | $135,000$109/sqft |
Source: | ||
| 2/16/2024 | Listed for sale | $135,000+16.9%$109/sqft |
Source: | ||
| 8/10/2020 | Sold | $115,500+54%$93/sqft |
Source: | ||
| 9/18/2008 | Sold | $75,000$60/sqft |
Source: Public Record Report a problem | ||
Public tax history
| Year | Property taxes | Tax assessment |
|---|---|---|
| 2024 | $3,351 +2% | $40,485 +8% |
| 2023 | $3,286 +4.2% | $37,486 +5.7% |
| 2022 | $3,152 +2.8% | $35,475 +4.1% |
Find assessor info on the county website
Neighborhood: 62703
Nearby schools
GreatSchools rating
- 4/10Southern View Elementary SchoolGrades: K-5Distance: 0.6 mi
- 2/10Jefferson Middle SchoolGrades: 6-8Distance: 1 mi
- 2/10Springfield Southeast High SchoolGrades: 9-12Distance: 2 mi
Get pre-qualified for a loan
At Zillow Home Loans, we can pre-qualify you in as little as 5 minutes with no impact to your credit score.An equal housing lender. NMLS #10287.
