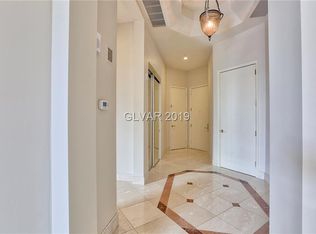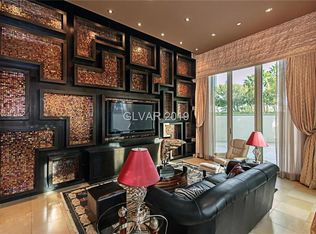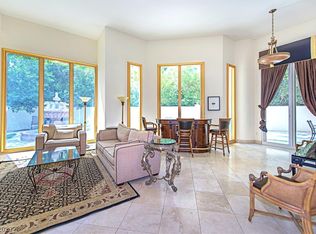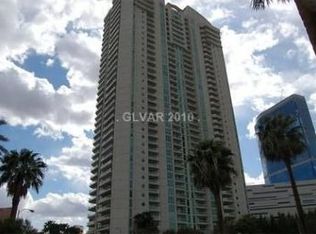Closed
$901,000
2857 Paradise Rd Unit 802, Las Vegas, NV 89109
3beds
2,805sqft
Condominium
Built in 2002
-- sqft lot
$909,000 Zestimate®
$321/sqft
$5,874 Estimated rent
Home value
$909,000
$864,000 - $954,000
$5,874/mo
Zestimate® history
Loading...
Owner options
Explore your selling options
What's special
UPSCALED HIGHRISE LIVING!!!! LARGE 3 BEDROOM 3 BATH JUST ONE BLOCK FROM LAS VEGAS STRIP. AWESOME VIEWS OF THE STRIP, SPHERE, CITY LIGHTS AND THE SURROUNDING MOUNTAINS!!! GORGEOUS WOOD FLOORING THROUGHOUT! A CHEF'S DELIGHT WITH A WELL APPOINTED KITCHEN WITH ISLAND, UPGRADED APPLIANCES AND GRANITE COUNTERTOPS. 2 LARGE TERRACES FOR ADDITIONAL LIVING AND ENTERTAINING. CUSTOM BUILT-IN CLOSETS THROUGHOUT THE UNIT. BECOME A MEMBER OF THE EXCLUSIVE STIRLING CLUB NESTLED INSIDE THE TURNBERRY DEVELOPMENT.
Zillow last checked: 8 hours ago
Listing updated: October 21, 2025 at 02:13pm
Listed by:
Jena McIntosh S.0037093 (702)768-2636,
Award Realty
Bought with:
Monika Meiszburger, S.0177960
HomeSmart Encore
Source: LVR,MLS#: 2683483 Originating MLS: Greater Las Vegas Association of Realtors Inc
Originating MLS: Greater Las Vegas Association of Realtors Inc
Facts & features
Interior
Bedrooms & bathrooms
- Bedrooms: 3
- Bathrooms: 3
- Full bathrooms: 2
- 3/4 bathrooms: 1
Primary bedroom
- Description: Walk-In Closet(s)
- Dimensions: 20X14
Bedroom 2
- Description: Custom Closet
- Dimensions: 15X11
Bedroom 3
- Description: Closet
- Dimensions: 13X12
Great room
- Description: None
- Dimensions: 26X22
Kitchen
- Description: Breakfast Bar/Counter
- Dimensions: 11X13
Heating
- Central, Gas
Cooling
- Electric, 1 Unit
Appliances
- Included: Built-In Electric Oven, Convection Oven, Dryer, Dishwasher, Gas Cooktop, Disposal, Microwave, Refrigerator, Wine Refrigerator
- Laundry: Cabinets, Electric Dryer Hookup, Gas Dryer Hookup, Main Level, Laundry Room, Sink
Features
- Window Treatments, Programmable Thermostat
- Windows: Insulated Windows, Window Treatments
- Has fireplace: Yes
- Fireplace features: Gas, Great Room
Interior area
- Total structure area: 2,805
- Total interior livable area: 2,805 sqft
Property
Parking
- Total spaces: 1
- Parking features: Underground, Valet, Guest
Features
- Patio & porch: Terrace
- Exterior features: Outdoor Living Area
- Pool features: Association
- Has view: Yes
- View description: City, Mountain(s), Strip View
Details
- Parcel number: 16209612044
Construction
Type & style
- Home type: Condo
- Architectural style: High Rise
- Property subtype: Condominium
Condition
- Resale,Very Good Condition
- Year built: 2002
Details
- Warranty included: Yes
Utilities & green energy
- Utilities for property: Cable Available
Green energy
- Energy efficient items: Windows
Community & neighborhood
Security
- Security features: Closed Circuit Camera(s), Floor Access Control, 24 Hour Security, Security Guard
Location
- Region: Las Vegas
- Subdivision: Turnberry Place Phase 2
HOA & financial
HOA
- Has HOA: Yes
- HOA fee: $1,646 monthly
- Amenities included: Business Center, Dog Park, Fitness Center, Guest Suites, Gated, Pool, Guard
- Services included: Common Areas, Taxes
- Association name: TWO TURNBERRY PLACE
- Association phone: 702-732-1200
Other
Other facts
- Listing agreement: Exclusive Right To Sell
- Listing terms: Cash,Conventional
Price history
| Date | Event | Price |
|---|---|---|
| 10/21/2025 | Sold | $901,000-5.2%$321/sqft |
Source: | ||
| 9/25/2025 | Listing removed | $5,000$2/sqft |
Source: LVR #2697669 Report a problem | ||
| 9/25/2025 | Pending sale | $950,000$339/sqft |
Source: | ||
| 9/12/2025 | Price change | $5,000-4.8%$2/sqft |
Source: LVR #2697669 Report a problem | ||
| 9/12/2025 | Price change | $950,000-0.8%$339/sqft |
Source: | ||
Public tax history
| Year | Property taxes | Tax assessment |
|---|---|---|
| 2025 | $7,145 +8% | $311,758 -1.1% |
| 2024 | $6,616 +8% | $315,329 +16.2% |
| 2023 | $6,126 +8% | $271,292 +18.9% |
Find assessor info on the county website
Neighborhood: The Strip
Nearby schools
GreatSchools rating
- 3/10John S Park Elementary SchoolGrades: PK-5Distance: 1.5 mi
- 3/10Roy West Martin Middle SchoolGrades: 6-8Distance: 3.1 mi
- 1/10Valley High SchoolGrades: 9-12Distance: 1.9 mi
Schools provided by the listing agent
- Elementary: Park, John S.,Park, John S.
- Middle: Fremont John C.
- High: Valley
Source: LVR. This data may not be complete. We recommend contacting the local school district to confirm school assignments for this home.
Get a cash offer in 3 minutes
Find out how much your home could sell for in as little as 3 minutes with a no-obligation cash offer.
Estimated market value$909,000
Get a cash offer in 3 minutes
Find out how much your home could sell for in as little as 3 minutes with a no-obligation cash offer.
Estimated market value
$909,000



