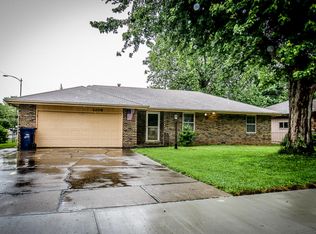Closed
Price Unknown
2857 E Catalpa Street, Springfield, MO 65804
3beds
1,539sqft
Single Family Residence
Built in 1974
0.29 Acres Lot
$273,800 Zestimate®
$--/sqft
$1,399 Estimated rent
Home value
$273,800
$252,000 - $298,000
$1,399/mo
Zestimate® history
Loading...
Owner options
Explore your selling options
What's special
This remodeled residence combines modern updates with a warm, inviting atmosphere. The open concept seamlessly connects the spacious living areas, making it ideal for both relaxing and entertaining. Enjoy cozy evenings in one of the two living rooms, each boasting its own fireplace and creating the perfect ambiance for gatherings with friends and family. Step outside to discover a lovely back deck overlooking a garden thoughtfully filled with native perennials that are sure to bloom in the spring. This outdoor space is perfect for morning coffee or evening barbecues. This welcoming neighborhood features an optional HOA, granting access to a community pool for those hot summer days. This is a place to create lasting memories. Don't miss out on the opportunity to make it your own!The washer and dryer unit is available for negotiation, providing an added convenience as you transition into your new home.
Zillow last checked: 8 hours ago
Listing updated: December 04, 2025 at 10:18am
Listed by:
Chandler Woodall 417-522-3488,
Coldwell Banker Lewis & Associates
Bought with:
Jo Sharp, 2017029939
Murney Associates - Primrose
Source: SOMOMLS,MLS#: 60281316
Facts & features
Interior
Bedrooms & bathrooms
- Bedrooms: 3
- Bathrooms: 2
- Full bathrooms: 2
Heating
- Forced Air, Central, Fireplace(s), Natural Gas
Cooling
- Attic Fan, Ceiling Fan(s), Central Air
Appliances
- Included: Dishwasher, Gas Water Heater, Free-Standing Electric Oven, Exhaust Fan, Microwave, Disposal
- Laundry: Main Level, W/D Hookup
Features
- High Speed Internet, Internet - Fiber Optic, Quartz Counters, Vaulted Ceiling(s), Walk-in Shower
- Flooring: Laminate, Wood, Vinyl, Tile
- Windows: Blinds, Double Pane Windows
- Has basement: No
- Attic: Pull Down Stairs
- Has fireplace: Yes
- Fireplace features: Family Room, Gas, Wood Burning, Brick, Living Room
Interior area
- Total structure area: 1,539
- Total interior livable area: 1,539 sqft
- Finished area above ground: 1,539
- Finished area below ground: 0
Property
Parking
- Total spaces: 2
- Parking features: Parking Space, Paved, Garage Faces Front, Garage Door Opener
- Attached garage spaces: 2
Features
- Levels: One
- Stories: 1
- Patio & porch: Deck
- Exterior features: Rain Gutters, Garden
- Fencing: Wood
Lot
- Size: 0.29 Acres
- Features: Paved
Details
- Additional structures: Shed(s)
- Parcel number: 881228209016
Construction
Type & style
- Home type: SingleFamily
- Architectural style: Ranch
- Property subtype: Single Family Residence
Materials
- HardiPlank Type, Brick
- Foundation: Crawl Space
- Roof: Composition
Condition
- Year built: 1974
Utilities & green energy
- Sewer: Public Sewer
- Water: Public
Community & neighborhood
Security
- Security features: Fire Alarm
Location
- Region: Springfield
- Subdivision: Maple Grove
Other
Other facts
- Listing terms: Cash,FHA,Conventional
- Road surface type: Asphalt
Price history
| Date | Event | Price |
|---|---|---|
| 11/22/2024 | Sold | -- |
Source: | ||
| 11/4/2024 | Pending sale | $268,000$174/sqft |
Source: | ||
| 11/2/2024 | Price change | $268,000+14.1%$174/sqft |
Source: | ||
| 3/17/2022 | Pending sale | $234,900$153/sqft |
Source: | ||
| 3/17/2022 | Listed for sale | $234,900+95.9%$153/sqft |
Source: | ||
Public tax history
| Year | Property taxes | Tax assessment |
|---|---|---|
| 2024 | $1,496 +0.6% | $27,890 |
| 2023 | $1,488 +11.2% | $27,890 +13.9% |
| 2022 | $1,337 +0% | $24,490 |
Find assessor info on the county website
Neighborhood: Oak Grove
Nearby schools
GreatSchools rating
- 8/10Pittman Elementary SchoolGrades: K-5Distance: 0.3 mi
- 9/10Hickory Hills Middle SchoolGrades: 6-8Distance: 4.3 mi
- 8/10Glendale High SchoolGrades: 9-12Distance: 2.1 mi
Schools provided by the listing agent
- Elementary: SGF-Pittman
- Middle: SGF-Hickory Hills
- High: SGF-Glendale
Source: SOMOMLS. This data may not be complete. We recommend contacting the local school district to confirm school assignments for this home.
