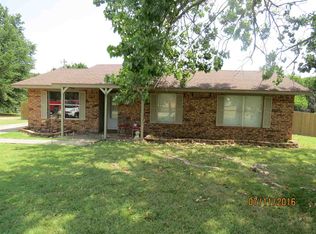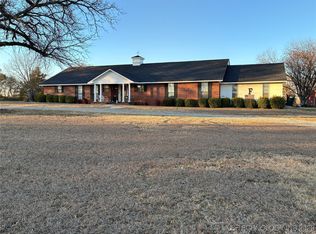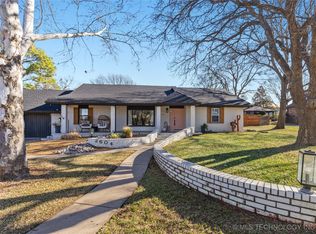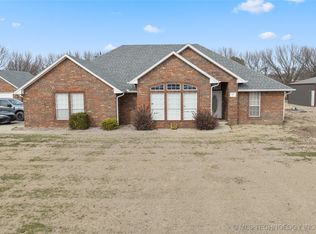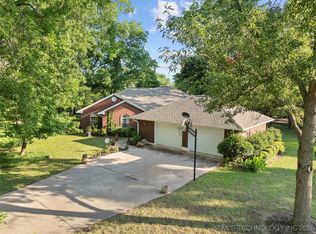NEW flooring, freshly painted move-in ready home in Plainview school district! 5 bed, 2 bath brick home, kitchen has ample space for hosting gatherings, plenty of room and flexibility with 2 living areas. Master bedroom has attach bath with spacious tiled walk-in shower. Energy efficient, reduced utility costs with installed solar panels. Plenty of storage space with the 12x25 storage building and 30x24 detached garage (concrete flooring). As a bonus, there is a 16x36 building with the potential for conversion into a mother-in-law suite. All exterior buildings come equipped with electrical and water connections. Outside city limits, gated entry, and fully fenced backyard. If you are looking for a peaceful setting with plenty of room, modern touches, and move-in ready this is the home you have been looking for. Call or text to schedule your private tour.
For sale
$499,000
2857 Bussellridge Rd, Ardmore, OK 73401
5beds
2,274sqft
Est.:
Single Family Residence
Built in 1989
1.25 Acres Lot
$466,500 Zestimate®
$219/sqft
$-- HOA
What's special
Fully fenced backyardBrick homeGated entryNew flooring
- 227 days |
- 69 |
- 0 |
Zillow last checked: 8 hours ago
Listing updated: June 19, 2025 at 08:02pm
Listed by:
Makenzie McElroy 405-413-5386,
Provisions Realty Group,
Jason McElroy 405-512-2783,
Provisions Realty Group
Source: MLSOK/OKCMAR,MLS#: 1176501
Tour with a local agent
Facts & features
Interior
Bedrooms & bathrooms
- Bedrooms: 5
- Bathrooms: 2
- Full bathrooms: 2
Appliances
- Included: Dishwasher, Refrigerator, Free-Standing Electric Oven, Free-Standing Electric Range
- Laundry: Laundry Room
Features
- Ceiling Fan(s)
- Flooring: Tile, Vinyl
- Has fireplace: No
- Fireplace features: None
Interior area
- Total structure area: 2,274
- Total interior livable area: 2,274 sqft
Property
Parking
- Total spaces: 2
- Parking features: Garage
- Garage spaces: 2
Features
- Levels: One
- Stories: 1
Lot
- Size: 1.25 Acres
- Features: Other, Rural
Details
- Additional structures: Outbuilding
- Parcel number: 2857NONEBussellRidge73401
- Special conditions: None
Construction
Type & style
- Home type: SingleFamily
- Architectural style: Ranch
- Property subtype: Single Family Residence
Materials
- Brick & Frame
- Foundation: Slab
- Roof: Composition
Condition
- Year built: 1989
Utilities & green energy
- Sewer: Septic Tank
- Water: Rural
Green energy
- Energy generation: Solar
Community & HOA
Location
- Region: Ardmore
Financial & listing details
- Price per square foot: $219/sqft
- Tax assessed value: $187,606
- Annual tax amount: $1,968
- Date on market: 6/19/2025
- Listing terms: Cash,Conventional,Sell FHA or VA,Rural Housing Services
- Electric utility on property: Yes
Estimated market value
$466,500
$443,000 - $490,000
$2,048/mo
Price history
Price history
| Date | Event | Price |
|---|---|---|
| 6/19/2025 | Listed for sale | $499,000+12.8%$219/sqft |
Source: | ||
| 6/14/2025 | Listing removed | $442,400$195/sqft |
Source: | ||
| 4/29/2025 | Price change | $442,400-11.3%$195/sqft |
Source: | ||
| 3/8/2025 | Listed for sale | $499,000+225.1%$219/sqft |
Source: | ||
| 7/11/2018 | Sold | $153,500-1%$68/sqft |
Source: | ||
Public tax history
Public tax history
| Year | Property taxes | Tax assessment |
|---|---|---|
| 2024 | $1,968 +3.2% | $22,513 +3% |
| 2023 | $1,907 +4.5% | $21,857 +3% |
| 2022 | $1,825 +13.9% | $21,221 +16.3% |
Find assessor info on the county website
BuyAbility℠ payment
Est. payment
$2,430/mo
Principal & interest
$1935
Property taxes
$320
Home insurance
$175
Climate risks
Neighborhood: 73401
Nearby schools
GreatSchools rating
- 8/10Plainview Intermediate Elementary SchoolGrades: 3-5Distance: 3 mi
- 6/10Plainview Middle SchoolGrades: 6-8Distance: 3 mi
- 10/10Plainview High SchoolGrades: 9-12Distance: 3 mi
Schools provided by the listing agent
- Elementary: Plainview Intermediate ES,Plainview Primary ES
- Middle: Plainview MS
- High: Plainview HS
Source: MLSOK/OKCMAR. This data may not be complete. We recommend contacting the local school district to confirm school assignments for this home.
- Loading
- Loading
