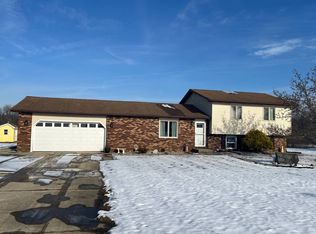Closed
$375,000
28565 Stanton Rd, Walkerton, IN 46574
3beds
1,682sqft
Single Family Residence
Built in 1976
10 Acres Lot
$391,900 Zestimate®
$--/sqft
$2,035 Estimated rent
Home value
$391,900
$345,000 - $447,000
$2,035/mo
Zestimate® history
Loading...
Owner options
Explore your selling options
What's special
Hunters paradise! Beautiful 3 Bedroom, 2 full bath brick ranch in John Glenn schools on 10 ACRES! Liberty Twp. Woods, pasture, creek, sunken pool, newer pool shed, newer hot tub, outbuildings and more. The home is move-in ready with lots of updates over the years. Large living room. Nice eat-in kitchen with stainless appliances, an island, granite countertops, tiled backsplash, and hardwood floors. 1st floor laundry. Master BR has a walk-in closet and its own full bath with a step-in shower. Partially finished full basement with a family room, 3rd BR, and an egress window. 2 car attached garage. 4" well. Newer water softener, 200 amp electric. All electric home with a heat pump. Roof-2022. New water heater-2023. Blacktop and concrete driveway. Fencing area for goats or other animals. Mostly wooded and lots of nature. Deer, Turkey etc. 16x24 Barn with a lean-to, 16x32 workshop/shed with an attached chicken coop. Great package deal! Cash or Conventional Buyers!
Zillow last checked: 8 hours ago
Listing updated: March 05, 2025 at 12:18pm
Listed by:
Jason H Kaser Office:574-656-9088,
Kaser Realty, LLC
Bought with:
Kaileyne Krask, RB19000795
@properties | Christie's International Real Estate
Source: IRMLS,MLS#: 202501725
Facts & features
Interior
Bedrooms & bathrooms
- Bedrooms: 3
- Bathrooms: 2
- Full bathrooms: 2
- Main level bedrooms: 2
Bedroom 1
- Level: Main
Bedroom 2
- Level: Main
Family room
- Level: Lower
- Area: 252
- Dimensions: 18 x 14
Kitchen
- Level: Main
- Area: 209
- Dimensions: 19 x 11
Living room
- Level: Main
- Area: 285
- Dimensions: 19 x 15
Heating
- Electric, Forced Air, Heat Pump
Cooling
- Central Air, Heat Pump
Appliances
- Included: Disposal, Dishwasher, Microwave, Refrigerator, Washer, Dryer-Electric, Electric Range, Electric Water Heater, Water Softener Owned
- Laundry: Main Level
Features
- Ceiling Fan(s), Walk-In Closet(s), Countertops-Solid Surf, Eat-in Kitchen, Kitchen Island, Main Level Bedroom Suite
- Flooring: Hardwood, Tile
- Windows: Window Treatments
- Basement: Full,Partially Finished
- Has fireplace: No
- Fireplace features: None
Interior area
- Total structure area: 2,480
- Total interior livable area: 1,682 sqft
- Finished area above ground: 1,240
- Finished area below ground: 442
Property
Parking
- Total spaces: 2
- Parking features: Attached, Garage Door Opener, Asphalt, Concrete
- Attached garage spaces: 2
- Has uncovered spaces: Yes
Features
- Levels: One
- Stories: 1
- Patio & porch: Deck, Patio
- Pool features: Above Ground
- Fencing: Pet Fence
Lot
- Size: 10 Acres
- Dimensions: 330x1327
- Features: Many Trees, 10-14.999, Pasture, Rural
Details
- Additional structures: Shed(s), Barn
- Parcel number: 711716100008.000034
- Other equipment: Pool Equipment, Sump Pump
Construction
Type & style
- Home type: SingleFamily
- Architectural style: Ranch
- Property subtype: Single Family Residence
Materials
- Brick
- Roof: Dimensional Shingles
Condition
- New construction: No
- Year built: 1976
Utilities & green energy
- Electric: REMC
- Sewer: Septic Tank
- Water: Well
Community & neighborhood
Security
- Security features: Smoke Detector(s), Radon System
Location
- Region: Walkerton
- Subdivision: None
Other
Other facts
- Listing terms: Cash,Conventional
- Road surface type: Tar and Stone
Price history
| Date | Event | Price |
|---|---|---|
| 3/5/2025 | Sold | $375,000-4.8% |
Source: | ||
| 1/24/2025 | Pending sale | $394,000 |
Source: | ||
| 1/18/2025 | Listed for sale | $394,000+147% |
Source: | ||
| 11/6/2014 | Sold | $159,500-11.3% |
Source: | ||
| 6/5/2014 | Listed for sale | $179,900+48.4%$107/sqft |
Source: Collins & Company Realtors #201422044 Report a problem | ||
Public tax history
| Year | Property taxes | Tax assessment |
|---|---|---|
| 2024 | $2,641 -7.7% | $259,500 +7.9% |
| 2023 | $2,860 +2.9% | $240,400 |
| 2022 | $2,778 +14.3% | $240,400 +5.5% |
Find assessor info on the county website
Neighborhood: 46574
Nearby schools
GreatSchools rating
- 6/10North Liberty SchoolGrades: K-6Distance: 3.8 mi
- 6/10Harold C Urey Middle SchoolGrades: 7-8Distance: 3.8 mi
- 10/10John Glenn High SchoolGrades: 9-12Distance: 3.7 mi
Schools provided by the listing agent
- Elementary: North Liberty
- Middle: Harold C Urey
- High: John Glenn
- District: John Glenn School Corp.
Source: IRMLS. This data may not be complete. We recommend contacting the local school district to confirm school assignments for this home.
Get pre-qualified for a loan
At Zillow Home Loans, we can pre-qualify you in as little as 5 minutes with no impact to your credit score.An equal housing lender. NMLS #10287.
Sell with ease on Zillow
Get a Zillow Showcase℠ listing at no additional cost and you could sell for —faster.
$391,900
2% more+$7,838
With Zillow Showcase(estimated)$399,738
