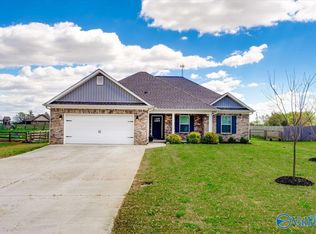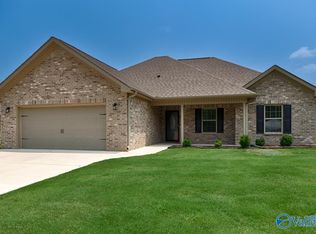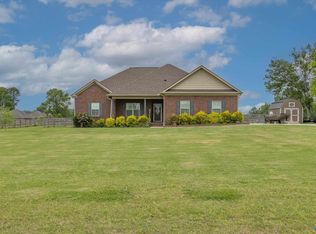Sold for $267,000
$267,000
28562 Reyer Rd, Ardmore, AL 35739
4beds
1,727sqft
Single Family Residence
Built in 2020
-- sqft lot
$287,200 Zestimate®
$155/sqft
$1,716 Estimated rent
Home value
$287,200
$273,000 - $302,000
$1,716/mo
Zestimate® history
Loading...
Owner options
Explore your selling options
What's special
Welcome Home!!! This FOUR Bedroom Two Bathroom Home Built In 2020 Features Luxury Vinyl Plank Flooring And Custom Crown Molding Throughout. This Split Level Home Offers Granite Countertops With Custom Cabinetry, Subway Tile Backsplash. Eat In Kitchen And A Separate Living Room. Large Master Bedroom Includes a Walk In Master Closet. In The Afternoons, Enjoy Your Covered Back Porch And Grilling Area With A Fenced In Back Yard! 1.1 Miles to Cedar Hill Elementary School, 1.8 Miles To Ardmore High School. This Home Is Also Very Convenient To HWY 53 And I 65!
Zillow last checked: 8 hours ago
Listing updated: June 09, 2023 at 07:58am
Listed by:
Chris Shindorf 256-206-2838,
Alabama Real Estate Solutions
Bought with:
Christine Kruse, 122756
Capstone Realty
Source: ValleyMLS,MLS#: 1832963
Facts & features
Interior
Bedrooms & bathrooms
- Bedrooms: 4
- Bathrooms: 2
- Full bathrooms: 2
Primary bedroom
- Features: Crown Molding, LVP
- Level: First
- Area: 256
- Dimensions: 16 x 16
Bedroom 2
- Features: Crown Molding, LVP
- Level: First
- Area: 110
- Dimensions: 10 x 11
Bedroom 3
- Level: First
- Area: 132
- Dimensions: 11 x 12
Bedroom 4
- Features: Crown Molding, LVP
- Level: First
- Area: 80
- Dimensions: 8 x 10
Primary bathroom
- Area: 90
- Dimensions: 9 x 10
Kitchen
- Features: Granite Counters, LVP
- Level: First
- Area: 242
- Dimensions: 11 x 22
Living room
- Features: Crown Molding, LVP
- Level: First
- Area: 252
- Dimensions: 14 x 18
Laundry room
- Features: LVP Flooring
- Level: First
- Area: 36
- Dimensions: 6 x 6
Heating
- Central 1, Central 2, Electric
Cooling
- Central 1, Central 2, Electric
Features
- Has basement: No
- Has fireplace: No
- Fireplace features: None
Interior area
- Total interior livable area: 1,727 sqft
Property
Features
- Levels: One
- Stories: 1
Details
- Parcel number: 01 02 10 0 000 010.005
Construction
Type & style
- Home type: SingleFamily
- Architectural style: Ranch
- Property subtype: Single Family Residence
Materials
- Foundation: Slab
Condition
- New construction: No
- Year built: 2020
Utilities & green energy
- Sewer: Septic Tank
Community & neighborhood
Location
- Region: Ardmore
- Subdivision: Metes And Bounds
Other
Other facts
- Listing agreement: Agency
Price history
| Date | Event | Price |
|---|---|---|
| 6/8/2023 | Sold | $267,000-1.1%$155/sqft |
Source: | ||
| 5/7/2023 | Pending sale | $269,900$156/sqft |
Source: | ||
| 5/1/2023 | Listed for sale | $269,900+42.1%$156/sqft |
Source: | ||
| 9/18/2020 | Sold | $189,900$110/sqft |
Source: | ||
Public tax history
| Year | Property taxes | Tax assessment |
|---|---|---|
| 2024 | $752 +7.8% | $26,820 +7.3% |
| 2023 | $697 +25.8% | $25,000 +23.5% |
| 2022 | $554 +893.2% | $20,240 +988.2% |
Find assessor info on the county website
Neighborhood: 35739
Nearby schools
GreatSchools rating
- 8/10Cedar Hill Elementary SchoolGrades: PK-5Distance: 0.8 mi
- 5/10Ardmore High SchoolGrades: 6-12Distance: 1.5 mi
Schools provided by the listing agent
- Elementary: Cedar Hill (K-5)
- Middle: Ardmore (6-12)
- High: Ardmore
Source: ValleyMLS. This data may not be complete. We recommend contacting the local school district to confirm school assignments for this home.
Get pre-qualified for a loan
At Zillow Home Loans, we can pre-qualify you in as little as 5 minutes with no impact to your credit score.An equal housing lender. NMLS #10287.


