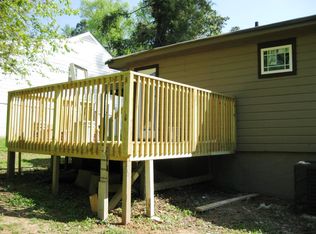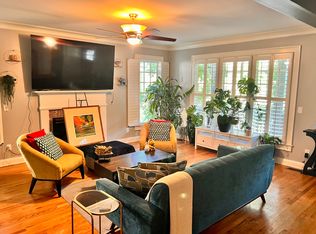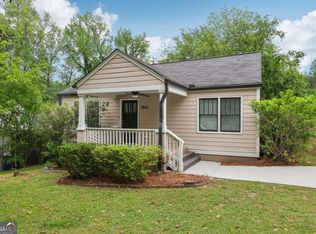Closed
$462,000
2856 White Oak Dr, Decatur, GA 30032
3beds
1,774sqft
Single Family Residence
Built in 2002
8,712 Square Feet Lot
$440,800 Zestimate®
$260/sqft
$2,590 Estimated rent
Home value
$440,800
$419,000 - $463,000
$2,590/mo
Zestimate® history
Loading...
Owner options
Explore your selling options
What's special
This light-filled, airy craftsman could be your in-town oasis! Spend relaxed evenings in rocking chairs on the front deck or grilling out back. Let the sun greet you in the mornings with the french door walk-out balcony off the owner's suite. Host the dinner parties of your dreams in the formal dining room that flows seamlessly into the living space, complete with cozy gas log fireplace. And ample windows on all sides means that you'll have natural light to your heart's content, year round! Additionally, owner's suite features dual closets, and a double vanity. This beauty also has the goods under-the-hood, too w/ a 1 year-old roof, 1 year-old water heater, EV charging station, and high efficiency HVAC. Best of all, this peaceful refuge is tucked away in tranquil White Oak Hills, 10 minutes or less to Downtown Decatur, Avondale Estates, Oakhurst, Kirkwood, I-285 and I-20
Zillow last checked: 8 hours ago
Listing updated: May 20, 2023 at 02:40pm
Listed by:
Sloan & Company Real Estate
Bought with:
Kiki Snider, 424519
HomeSmart
Source: GAMLS,MLS#: 20117149
Facts & features
Interior
Bedrooms & bathrooms
- Bedrooms: 3
- Bathrooms: 3
- Full bathrooms: 2
- 1/2 bathrooms: 1
Heating
- Central
Cooling
- Central Air
Appliances
- Included: Dryer, Washer, Dishwasher, Microwave, Oven/Range (Combo), Refrigerator, Stainless Steel Appliance(s)
- Laundry: In Hall, Upper Level
Features
- Tray Ceiling(s), Soaking Tub, Rear Stairs, Separate Shower, Tile Bath, Walk-In Closet(s)
- Flooring: Hardwood, Carpet
- Windows: Double Pane Windows
- Basement: Crawl Space
- Number of fireplaces: 1
- Fireplace features: Gas Log
Interior area
- Total structure area: 1,774
- Total interior livable area: 1,774 sqft
- Finished area above ground: 1,774
- Finished area below ground: 0
Property
Parking
- Parking features: Parking Pad, Off Street
- Has uncovered spaces: Yes
Features
- Levels: Two
- Stories: 2
- Exterior features: Balcony
- Fencing: Back Yard,Privacy
Lot
- Size: 8,712 sqft
- Features: City Lot
Details
- Parcel number: 15 184 01 065
Construction
Type & style
- Home type: SingleFamily
- Architectural style: Craftsman
- Property subtype: Single Family Residence
Materials
- Press Board
- Roof: Composition
Condition
- Resale
- New construction: No
- Year built: 2002
Utilities & green energy
- Sewer: Public Sewer
- Water: Public
- Utilities for property: Cable Available, Sewer Connected, Electricity Available, High Speed Internet, Natural Gas Available, Sewer Available, Water Available
Community & neighborhood
Community
- Community features: None
Location
- Region: Decatur
- Subdivision: White Oak Hills
Other
Other facts
- Listing agreement: Exclusive Right To Sell
Price history
| Date | Event | Price |
|---|---|---|
| 5/18/2023 | Sold | $462,000+2.7%$260/sqft |
Source: | ||
| 4/25/2023 | Pending sale | $450,000$254/sqft |
Source: | ||
| 4/20/2023 | Listed for sale | $450,000+7.9%$254/sqft |
Source: | ||
| 1/14/2022 | Sold | $417,000+6.9%$235/sqft |
Source: Public Record Report a problem | ||
| 1/6/2022 | Pending sale | $390,000$220/sqft |
Source: | ||
Public tax history
| Year | Property taxes | Tax assessment |
|---|---|---|
| 2025 | $5,425 -29.3% | $167,120 +1.4% |
| 2024 | $7,668 +0.4% | $164,800 -0.2% |
| 2023 | $7,640 +79.7% | $165,200 +14.4% |
Find assessor info on the county website
Neighborhood: Belvedere Park
Nearby schools
GreatSchools rating
- 4/10Peachcrest Elementary SchoolGrades: PK-5Distance: 1.6 mi
- 5/10Mary Mcleod Bethune Middle SchoolGrades: 6-8Distance: 4.1 mi
- 3/10Towers High SchoolGrades: 9-12Distance: 2.1 mi
Schools provided by the listing agent
- Elementary: Peachcrest
- Middle: Mary Mcleod Bethune
- High: Towers
Source: GAMLS. This data may not be complete. We recommend contacting the local school district to confirm school assignments for this home.
Get a cash offer in 3 minutes
Find out how much your home could sell for in as little as 3 minutes with a no-obligation cash offer.
Estimated market value$440,800
Get a cash offer in 3 minutes
Find out how much your home could sell for in as little as 3 minutes with a no-obligation cash offer.
Estimated market value
$440,800


