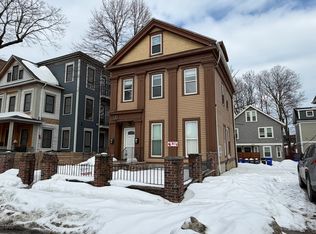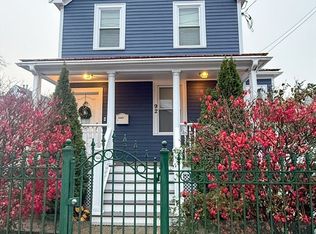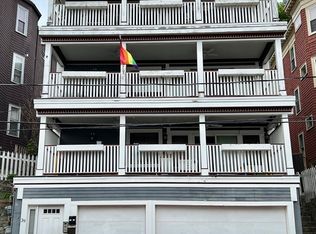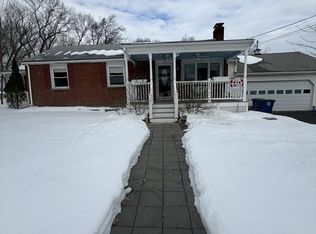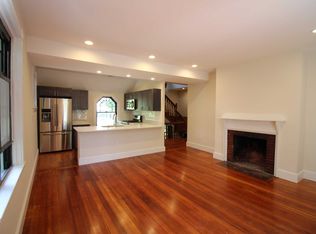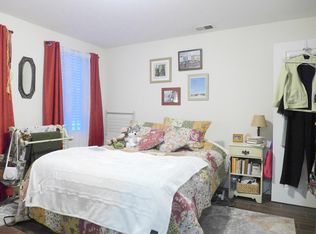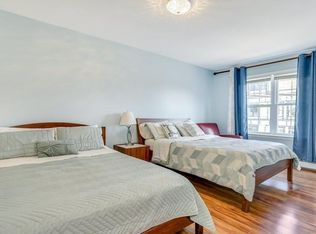Row end unit, corner Townhouse. However it is a single family attached unit, with no HOA. 2005 construction, offered at well below assessed value, sold "as is", with the tenant. It is a TAW tenant, monthly rent is $2,750. Offering 4 bedrooms, 3.5 baths, one car garage and additional parking for another car in front of the garage. Hardwood floors throughout, open kitchen with dining room.Living room with gas fire place. The interior of the unit is in very good condition. Photos of the unit are from before the tenant moved in. Kitchen with granite counter tops. Finished basement with high ceilings, heat and AC. Amazing, great unit offered at well below assessed value of $1,009,000.
For sale
$799,000
2856 Washington St, Roxbury, MA 02119
4beds
2,648sqft
Est.:
Single Family Residence
Built in 2005
3,493 Square Feet Lot
$-- Zestimate®
$302/sqft
$-- HOA
What's special
- 418 days |
- 2,106 |
- 33 |
Zillow last checked:
Listing updated:
Listed by:
Yannis Tsitsas 781-354-1358,
#1 Realty Group 781-354-1358
Source: MLS PIN,MLS#: 73309237
Tour with a local agent
Facts & features
Interior
Bedrooms & bathrooms
- Bedrooms: 4
- Bathrooms: 4
- Full bathrooms: 3
- 1/2 bathrooms: 1
Primary bedroom
- Features: Closet, Flooring - Hardwood
- Level: Second
Bedroom 2
- Features: Closet, Flooring - Hardwood
- Level: Second
Bedroom 3
- Features: Closet, Flooring - Hardwood
- Level: Second
Bedroom 4
- Features: Closet, Flooring - Hardwood
- Level: Third
Primary bathroom
- Features: Yes
Bathroom 1
- Features: Bathroom - Full, Bathroom - Tiled With Shower Stall
- Level: First
Bathroom 2
- Features: Bathroom - Full, Bathroom - With Tub
- Level: Second
Bathroom 3
- Features: Bathroom - Full, Bathroom - With Tub
- Level: Second
Dining room
- Level: First
Kitchen
- Features: Countertops - Stone/Granite/Solid
- Level: First
Living room
- Features: Flooring - Hardwood
- Level: First
Heating
- Forced Air
Cooling
- Central Air
Appliances
- Included: Gas Water Heater, Range, Dishwasher, Disposal, Microwave, Refrigerator
- Laundry: Electric Dryer Hookup, Gas Dryer Hookup, In Basement
Features
- Bathroom - Half, Bathroom
- Basement: Full,Finished
- Number of fireplaces: 1
- Fireplace features: Living Room
Interior area
- Total structure area: 2,648
- Total interior livable area: 2,648 sqft
- Finished area above ground: 2,648
Property
Parking
- Total spaces: 2
- Parking features: Attached, Under, Deeded
- Attached garage spaces: 1
- Uncovered spaces: 1
Features
- Levels: Multi/Split
Lot
- Size: 3,493 Square Feet
- Features: Corner Lot
Details
- Parcel number: 4525784
- Zoning: R1
Construction
Type & style
- Home type: SingleFamily
- Architectural style: Other (See Remarks)
- Property subtype: Single Family Residence
- Attached to another structure: Yes
Materials
- Frame
- Foundation: Concrete Perimeter
- Roof: Shingle
Condition
- Year built: 2005
Utilities & green energy
- Electric: 100 Amp Service
- Sewer: Public Sewer
- Water: Public
Community & HOA
Community
- Features: Public Transportation, Shopping, Park, Medical Facility
HOA
- Has HOA: No
Location
- Region: Roxbury
Financial & listing details
- Price per square foot: $302/sqft
- Tax assessed value: $1,009,000
- Annual tax amount: $11,684
- Date on market: 12/27/2024
- Exclusions: Sellers Personal Belongings
- Road surface type: Paved
Estimated market value
Not available
Estimated sales range
Not available
$5,483/mo
Price history
Price history
| Date | Event | Price |
|---|---|---|
| 11/18/2025 | Price change | $799,000-11.1%$302/sqft |
Source: MLS PIN #73309237 Report a problem | ||
| 3/5/2025 | Price change | $899,000+20%$340/sqft |
Source: MLS PIN #73309237 Report a problem | ||
| 1/22/2025 | Listed for sale | $749,000$283/sqft |
Source: MLS PIN #73309237 Report a problem | ||
| 12/7/2024 | Contingent | $749,000$283/sqft |
Source: MLS PIN #73309237 Report a problem | ||
| 11/4/2024 | Listed for sale | $749,000+97.6%$283/sqft |
Source: MLS PIN #73309237 Report a problem | ||
| 12/2/2011 | Listing removed | $379,000$143/sqft |
Source: Coldwell Banker Residential Brokerage - #71282028 Report a problem | ||
| 9/8/2011 | Listed for sale | $379,000$143/sqft |
Source: Coldwell Banker Residential Brokerage - #71282028 Report a problem | ||
Public tax history
Public tax history
| Year | Property taxes | Tax assessment |
|---|---|---|
| 2025 | $11,684 +16.7% | $1,009,000 +9.9% |
| 2024 | $10,008 +1.5% | $918,200 |
| 2023 | $9,861 +5.6% | $918,200 +7% |
| 2022 | $9,336 +3.3% | $858,100 +1.3% |
| 2021 | $9,040 +23% | $847,200 +21.8% |
| 2020 | $7,347 +7.2% | $695,700 +7% |
| 2019 | $6,853 +14.7% | $650,200 +14.1% |
| 2018 | $5,973 +328.4% | $569,900 +7% |
| 2017 | $1,394 -75% | $532,400 +5% |
| 2016 | $5,577 +4.7% | $507,000 +15.3% |
| 2015 | $5,326 +0.2% | $439,800 +8.7% |
| 2013 | $5,318 +13.9% | $404,700 +13% |
| 2012 | $4,671 +2% | $358,200 |
| 2011 | $4,581 +6.6% | $358,200 -1% |
| 2010 | $4,298 +655.4% | $361,800 +576.3% |
| 2009 | $569 -86.7% | $53,500 -86.3% |
| 2008 | $4,268 +19.1% | $389,100 +19.3% |
| 2007 | $3,584 | $326,100 |
Find assessor info on the county website
BuyAbility℠ payment
Est. payment
$4,224/mo
Principal & interest
$3791
Property taxes
$433
Climate risks
Neighborhood: Roxbury
Nearby schools
GreatSchools rating
- NAHigginson SchoolGrades: PK-2Distance: 0.2 mi
- 3/10Higginson/Lewis K-8Grades: 3-8Distance: 0.3 mi
- 6/10Boston Latin AcademyGrades: 7-12Distance: 0.5 mi
Schools provided by the listing agent
- High: Beverly High
Source: MLS PIN. This data may not be complete. We recommend contacting the local school district to confirm school assignments for this home.
Local experts in 02119
Open to renting?
Browse rentals near this home.- Loading
- Loading
