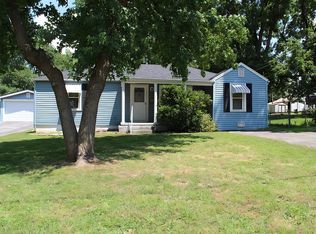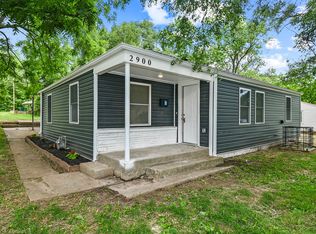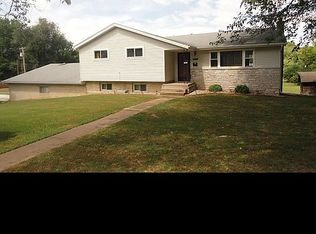Closed
Price Unknown
2856 W Harrison Street, Springfield, MO 65802
2beds
700sqft
Single Family Residence
Built in 1947
0.28 Acres Lot
$126,100 Zestimate®
$--/sqft
$795 Estimated rent
Home value
$126,100
$110,000 - $141,000
$795/mo
Zestimate® history
Loading...
Owner options
Explore your selling options
What's special
Welcome to your new home at 2856 W Harrison! This charming residence has undergone a complete transformation, boasting a cozy ambiance and modern conveniences throughout.Step inside to discover a fully remodeled interior, where every detail has been meticulously attended to. Off the spacious kitchen lies an oversized laundry area, offering versatility as a dining space or office area to suit your needs.Step through the backdoor onto your open deck, providing a perfect spot to relax and enjoy the serene surroundings of your expansive .25+ acre lot. Convenient access to the parking pad and newly built detached garage ensures hassle-free entry and exit.Rest assured, this home is equipped with all new HVAC systems, appliances, cabinets, flooring, fixtures, and more, ensuring a comfortable and stylish living environment from day one.Adding to the appeal is the newly constructed detached garage, measuring 16x29. With double reinforced floors, it's designed to accommodate heavy vehicles such as a Tesla, offering both convenience and peace of mind.Enhancing your safety and security, the property comes with a comprehensive security system from Alert 360. This system includes a doorbell camera, an additional camera, both featuring two-way voice communication. Additionally, there are four door alarms, motion sensors, and fire and smoke activation features.With all the hard work already taken care of and the added peace of mind of a security system, this home is ready to welcome you for effortless living. Don't miss out on the opportunity to make this your own slice of paradise. Schedule a viewing today!
Zillow last checked: 8 hours ago
Listing updated: August 02, 2024 at 02:59pm
Listed by:
Nicole Carter 417-848-6410,
LPT Realty LLC
Bought with:
Wes Litton, 2016010507
Keller Williams
Source: SOMOMLS,MLS#: 60263854
Facts & features
Interior
Bedrooms & bathrooms
- Bedrooms: 2
- Bathrooms: 1
- Full bathrooms: 1
Heating
- Central, Forced Air, Natural Gas
Cooling
- Ceiling Fan(s), Central Air
Appliances
- Included: Dishwasher, Disposal, Dryer, Electric Water Heater, Free-Standing Electric Oven, Microwave, Refrigerator, Washer
- Laundry: Main Level
Features
- Windows: Double Pane Windows
- Has basement: No
- Has fireplace: No
Interior area
- Total structure area: 700
- Total interior livable area: 700 sqft
- Finished area above ground: 700
- Finished area below ground: 0
Property
Parking
- Total spaces: 1
- Parking features: Garage
- Garage spaces: 1
Features
- Levels: One
- Stories: 1
- Patio & porch: Deck
- Has view: Yes
- View description: City
Lot
- Size: 0.28 Acres
- Dimensions: 1280 x 950
Details
- Parcel number: 881321414014
Construction
Type & style
- Home type: SingleFamily
- Property subtype: Single Family Residence
Materials
- Vinyl Siding
Condition
- Year built: 1947
Utilities & green energy
- Sewer: Public Sewer
- Water: Public
Community & neighborhood
Location
- Region: Springfield
- Subdivision: Scenic Acres
Other
Other facts
- Listing terms: Cash,Conventional,FHA,VA Loan
Price history
| Date | Event | Price |
|---|---|---|
| 6/26/2025 | Listing removed | $145,500$208/sqft |
Source: | ||
| 6/7/2025 | Pending sale | $145,500$208/sqft |
Source: | ||
| 4/10/2025 | Listed for sale | $145,500+5.8%$208/sqft |
Source: | ||
| 5/20/2024 | Sold | -- |
Source: | ||
| 4/1/2024 | Pending sale | $137,500$196/sqft |
Source: | ||
Public tax history
| Year | Property taxes | Tax assessment |
|---|---|---|
| 2025 | $814 +166.2% | $16,340 +186.7% |
| 2024 | $306 +0.6% | $5,700 |
| 2023 | $304 -2.7% | $5,700 -0.3% |
Find assessor info on the county website
Neighborhood: Westside
Nearby schools
GreatSchools rating
- 1/10Westport Elementary SchoolGrades: K-5Distance: 0.4 mi
- 3/10Study Middle SchoolGrades: 6-8Distance: 0.4 mi
- 7/10Central High SchoolGrades: 6-12Distance: 2.8 mi
Schools provided by the listing agent
- Elementary: SGF-Westport
- Middle: SGF-Westport
- High: SGF-Central
Source: SOMOMLS. This data may not be complete. We recommend contacting the local school district to confirm school assignments for this home.
Sell with ease on Zillow
Get a Zillow Showcase℠ listing at no additional cost and you could sell for —faster.
$126,100
2% more+$2,522
With Zillow Showcase(estimated)$128,622


