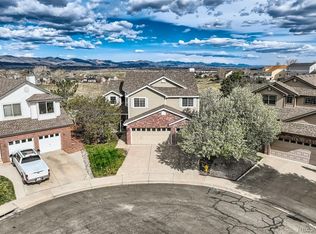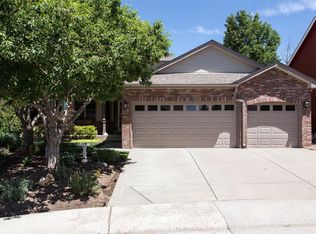Jaw-dropping views of the Front Range across the expansive open space behind this 4BR Highlands Ranch beauty! The formal living and dining room are perfect for entertaining with vaulted ceilings and bay window. Soak up the spectacular view while cooking in the kitchen with center island, solid surface countertops and pantry. From the adjacent breakfast nook step out onto the fabulous low maintenance covered deck which overlooks the large back yard. The family room is a great place to relax with a gas fireplace. Upstairs the master bedroom features vaulted ceilings and a gorgeous updated 5-piece bath with skylight. Three additional bedrooms and hall bath with double sinks round out the upstairs level. The walk out basement is great for storage or ready to finish. Newer hot water heater and new paint! HOA includes all 4 Recreation Centers in Highlands Ranch. Close to parks, trails, schools and shopping. Welcome Home!
This property is off market, which means it's not currently listed for sale or rent on Zillow. This may be different from what's available on other websites or public sources.

