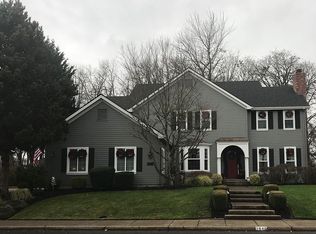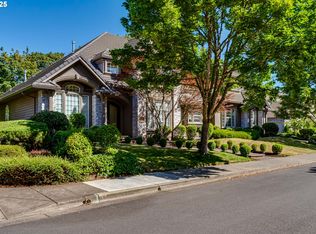Former street of dreams custom home just a gate away from walking & biking on the river! Well thought out floor plan & clear attention to detail, you will fall in love the moment you enter the grand foyer. The owners suite is steps from the hot tub to relax in while overlooking the river & the daily routine in the spa like bathroom will make everyday feel like a luxurious retreat. Hardwood floors to custom slate tiling, this home has all the high end features you expect in an executive home.
This property is off market, which means it's not currently listed for sale or rent on Zillow. This may be different from what's available on other websites or public sources.

