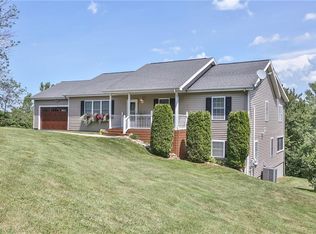Custom built Ranch situated on a beautiful 1 acre lot. Open floor plan featuring a gorgeous newly remodeled Kitchen with granite counters, glass tile backsplash & stainless steel appliances. Hardwood floors throughout the Living & Dining areas; double doors leading to the Morning room/Family room with views of the fields & woods. Huge Master Bedroom with walk-in closet & a private bath; spacious 2nd bedrm, 2nd full bath & 1st floor laundry. Walk-out lower level is ideal for an in-law or teen suite, with open Kitchen/Living room area; 2 additional bedrooms; remodeled full bath with walk-in shower & laundry; newly enclosed sun porch with access to the expansive back deck. 2 car garage plus walk-out basement storage/workshop. Thermal pane windows throughout; tankless water heater
This property is off market, which means it's not currently listed for sale or rent on Zillow. This may be different from what's available on other websites or public sources.
